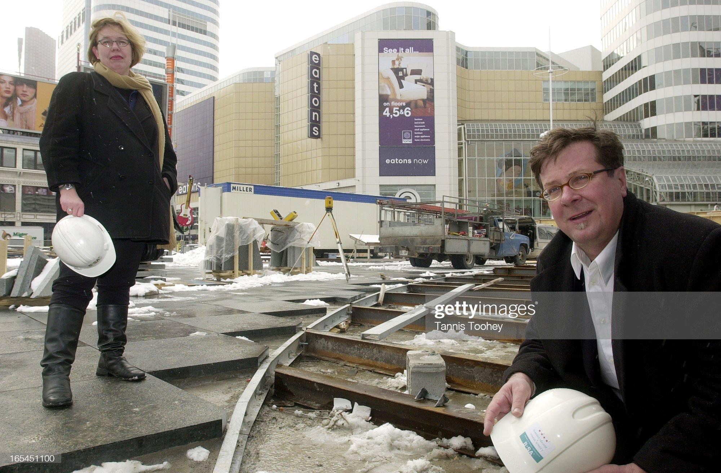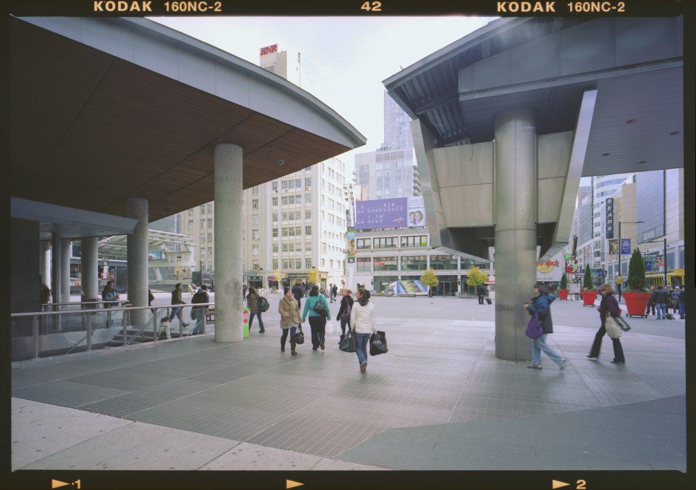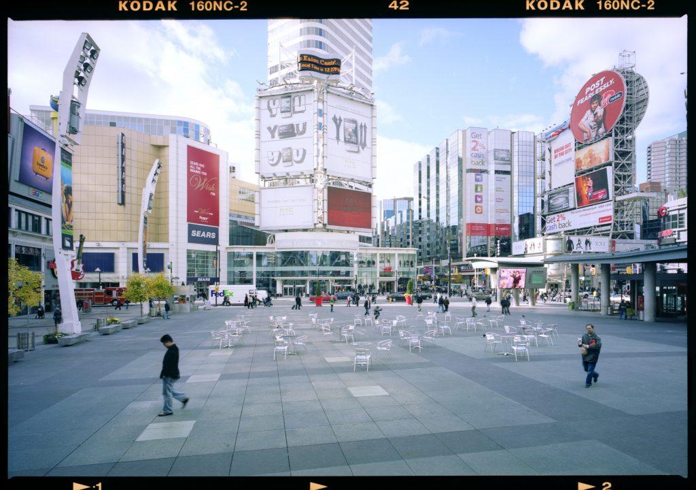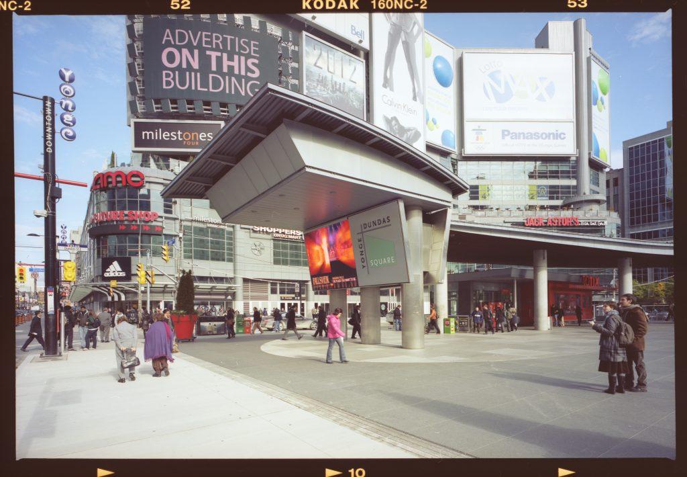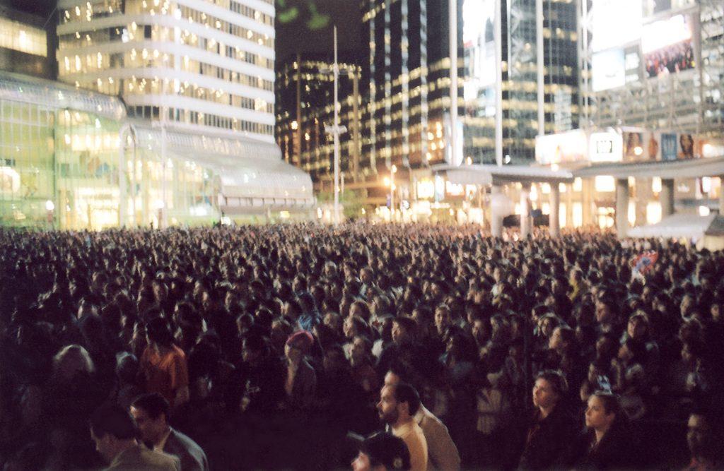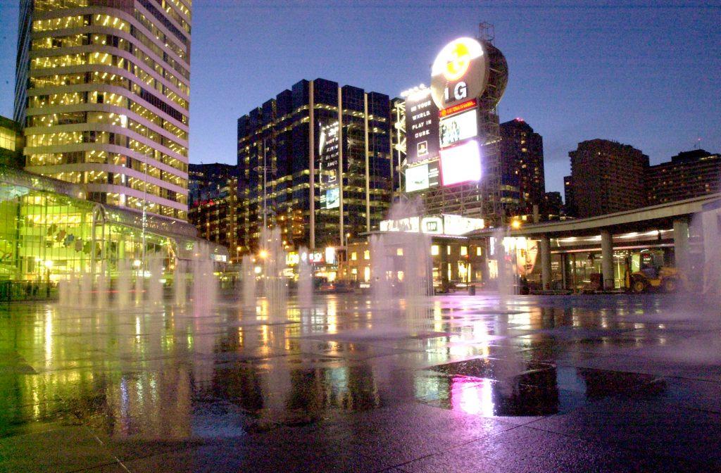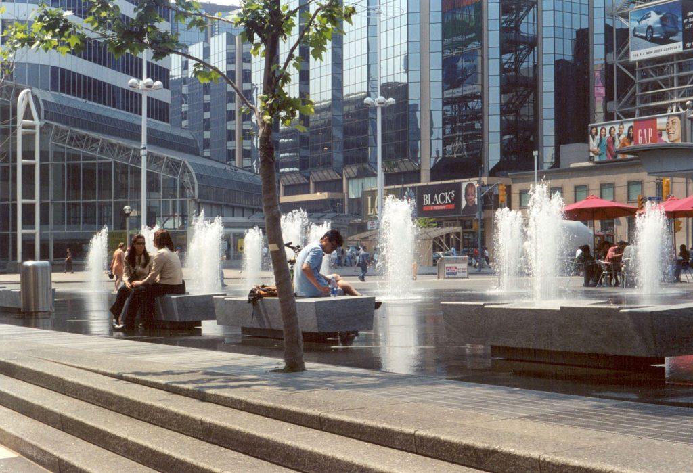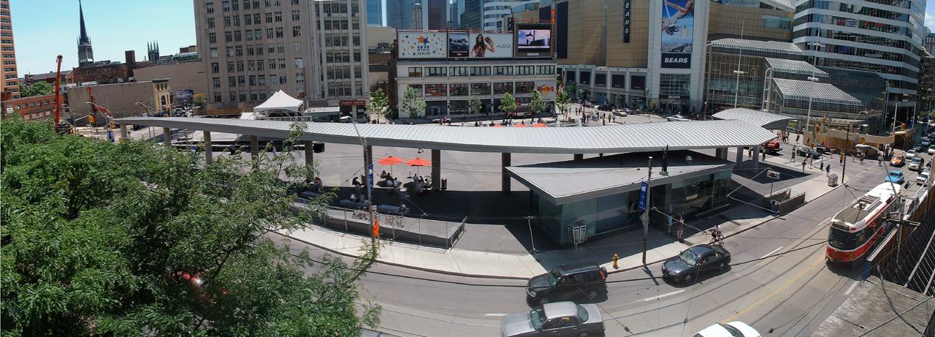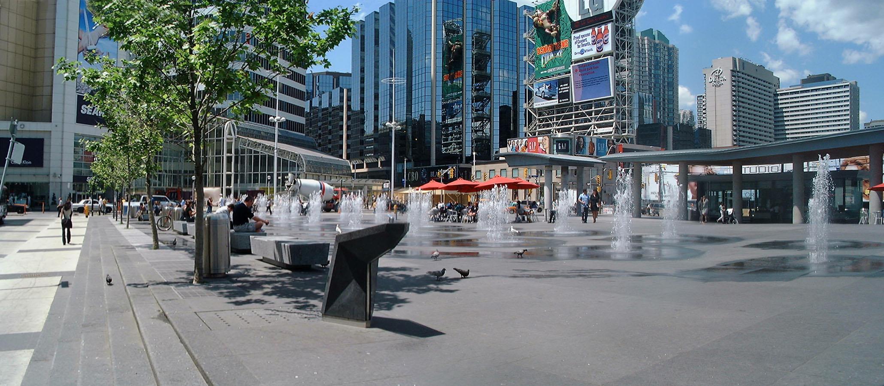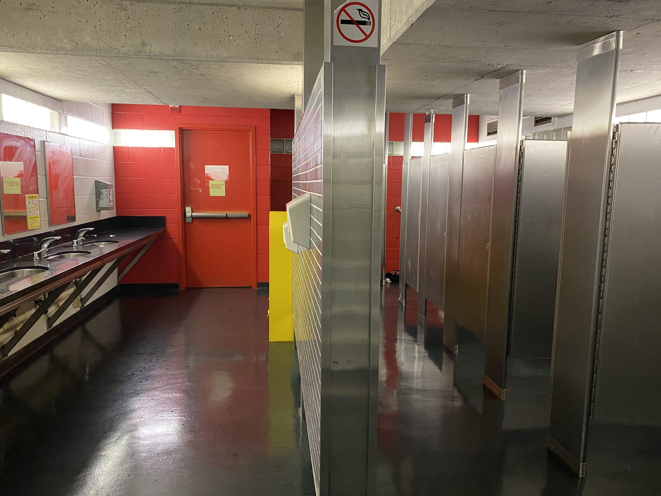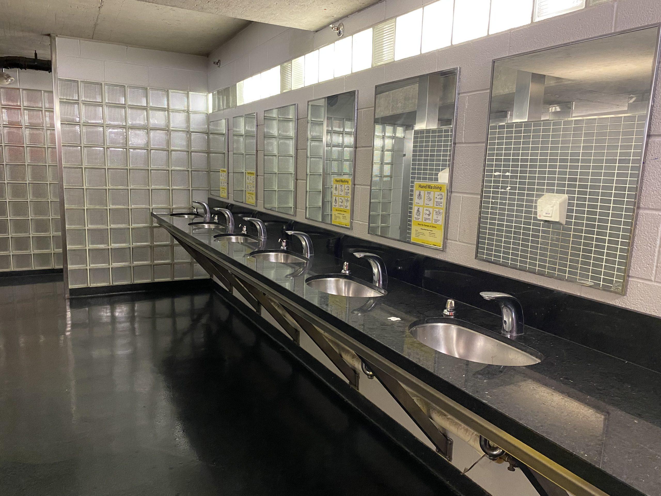Yonge-Dundas Square

Yonge + Dundas Square was conceived as a new civic space in the centre of downtown Toronto. It is located at the crossroads of Yonge Street and Dundas Street, one of the most prominent intersections in the city. The project was conceived as part of a larger urban idea to revitalize an area that had fallen into decay over several decades. Built on expropriated land, the Square became the catalyst for a number of developments around it and is itself intended to transform and adapt to its emerging context.
The design for Yonge + Dundas Square was awarded to Brown + Storey Architects Inc. through an international two-stage design competition sponsored by the City of Toronto. The Square is located above a parking garage, (designed and built by others). The context of the Square, and its modest size – slightly less than an acre – led to the design of a simple, distinctive ground plane that would act as an autonomous space in the face of its distinctive but disparate edges. This plane is bowed between Yonge Street to the west, and Victoria Street to the east, to an overall rise of 1.5 metres – reached at a consistently applied standard sidewalk slope – and clad entirely in a granite lattice.
At the Yonge and Dundas intersection, an aperture of space is defined by an open stainless steel grid. Within this space will be located a major stair entrance into the expanded subway platform below, the parking and handicapped access structure, a rush ticket facility, and a corner landmark “marquee”. The aperture is designed to bring light up into the threshold of the Square. The corner canopy is continued along the Dundas Street edge to the north with a longer canopy “armature” with a single line of columns and an expansive wood and zinc roof. The armature acts as an ameliorating structure between the Square and the large theatre complex planned to the north. The armature is terminated at the east end of the site, creating a gateway with a new generous crossing at Victoria Street into the Ryerson University campus.
The Ryerson University gateway of the armature folds into the eastern face of the Square, alongside a garden and sitting area, fountain and raised plinth. The plinth is an inclined stone plate raised above the vehicular access to the parking garage. The elevation of the bowed granite surface of the Square achieves a clearance that allows the plinth to act as both roof to the parking access and a suitable sitting height along its edge. The raised plinth will also be used for small to mid-sized performances and events.
The urban character of the buildings along the south side of the Square has resulted in the narrowing of the adjoining street from 11 meters to 5.5 meters. This has allowed the creation of a more urban setting for landscaping, fountains, steps and seating areas. The linear fountains are placed as a double alleé of water jets across the bowed surface of the Square. These geysers are flush to the surface, so that when they are not being used, the entire surface of the Square is available for special events. The fountains are bordered by a striation of landscaping and seating edges, next to steps which border the street. Three light masts – 18 meters high – line the south side of the site, providing special lighting, and spaces for large banners and screens.
In August 2013, Yonge-Dundas Square celebrated its tenth anniversary. Controversial at its opening, it is now lauded as a flexible and crucial civic space at the retail heart of Toronto.
Public Washrooms
Although not part of the City’s original plan, we were able to include our public washroom design below the Square.
Awards
This project has received:
- 2003 National Post Design Exchange Award (Merit)
- 2003 Design Exchange Award: Merit Award – Environments Category
- 2000 Architecture Magazine (Citation)
- 1999 Canadian Architect Magazine, Award of Excellence: Significant Building in the Design Stage
- 1999 Architecture Magazine Progressive Architecture Award of Excellence
