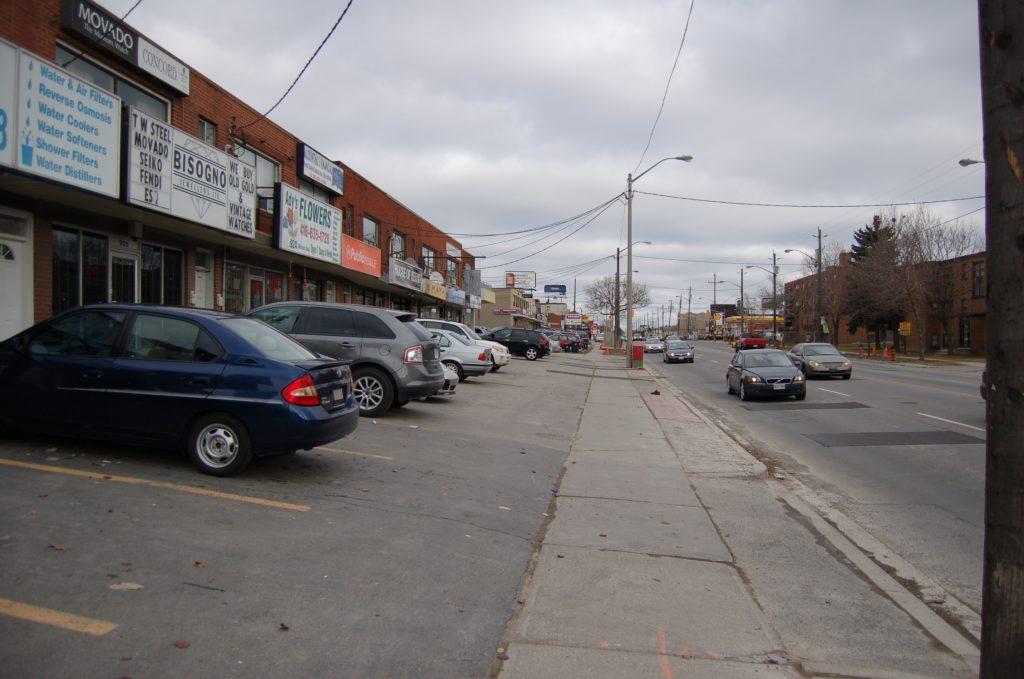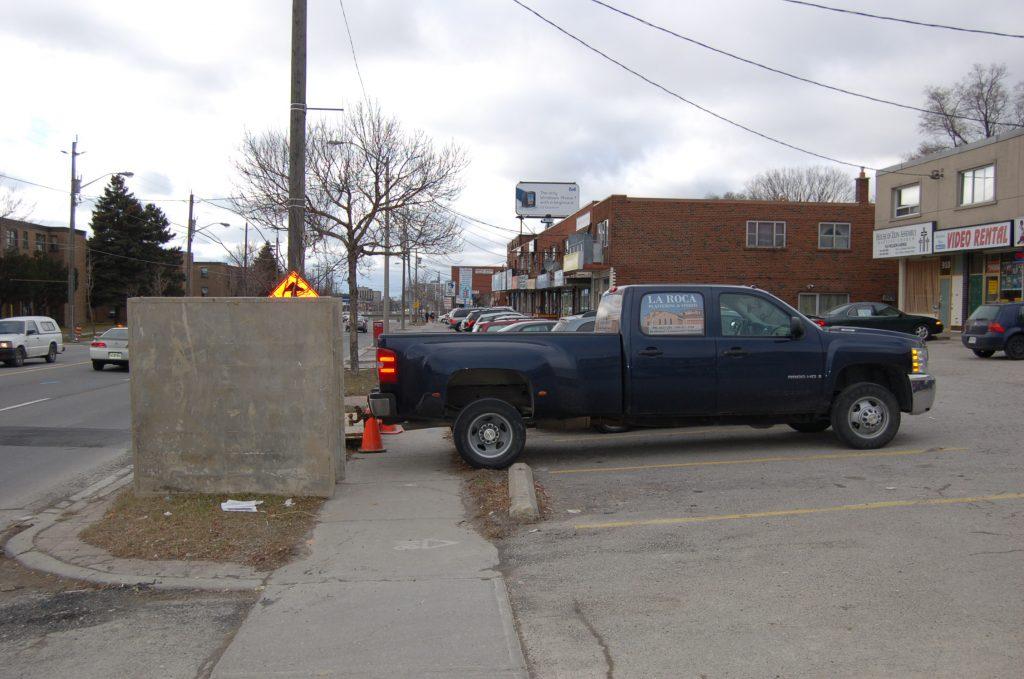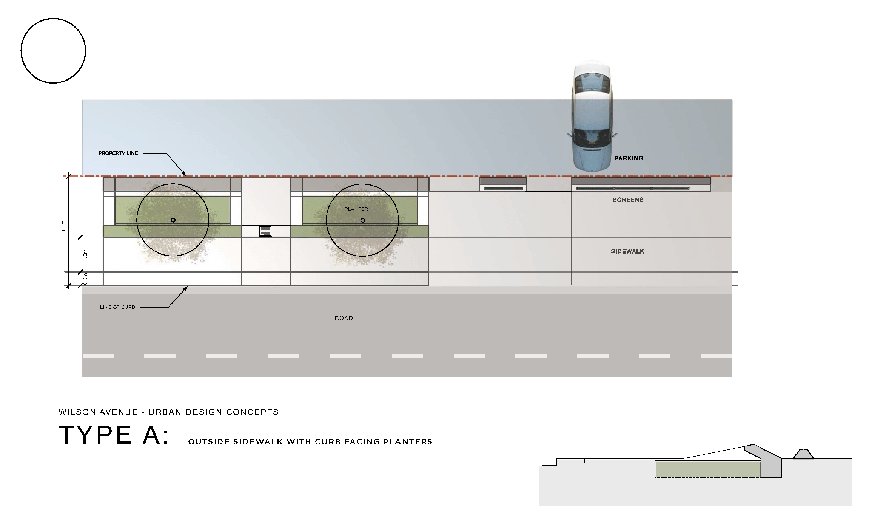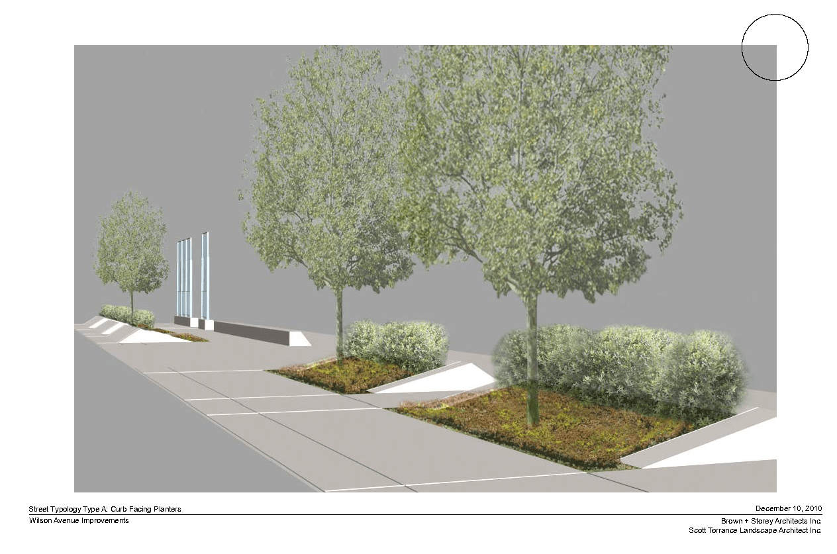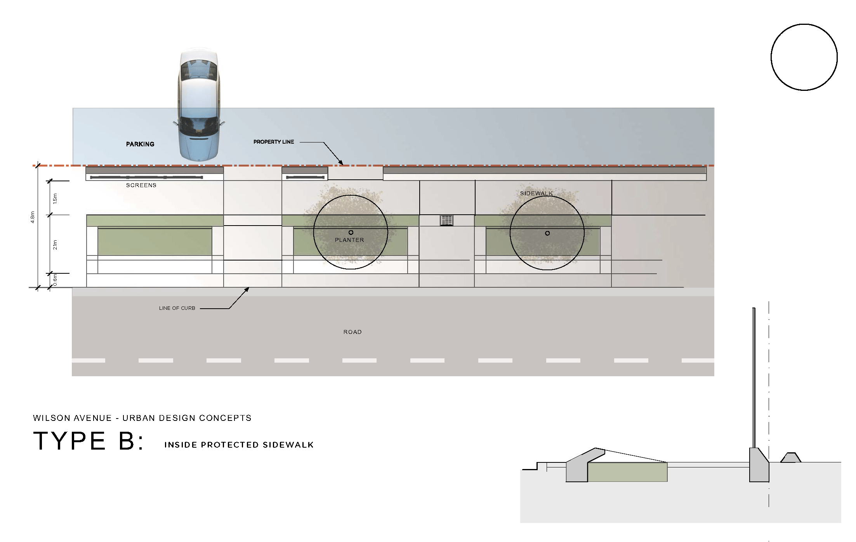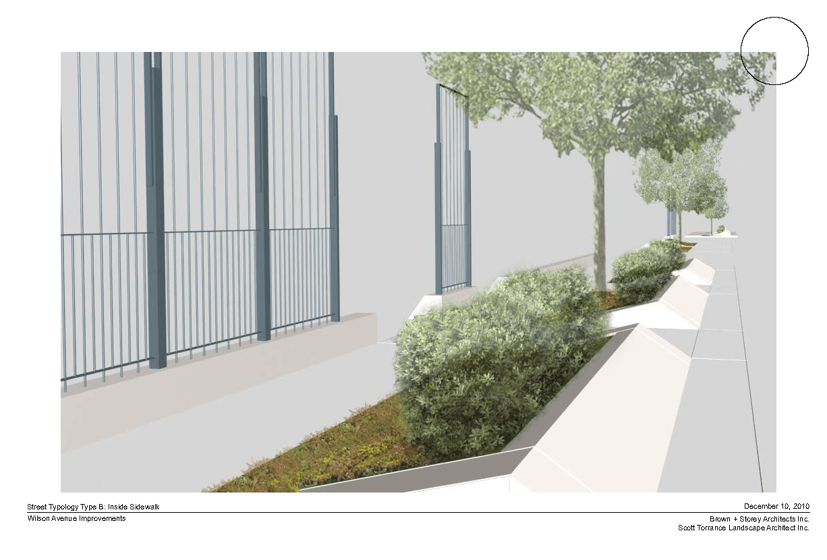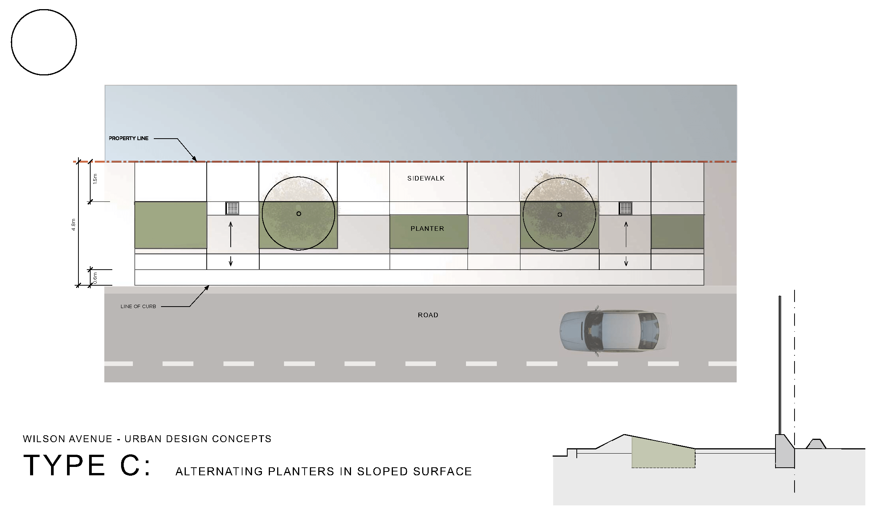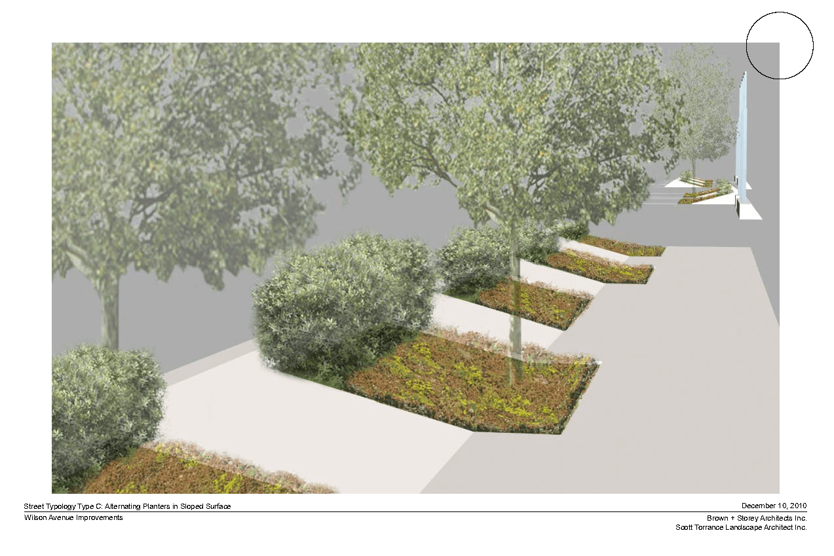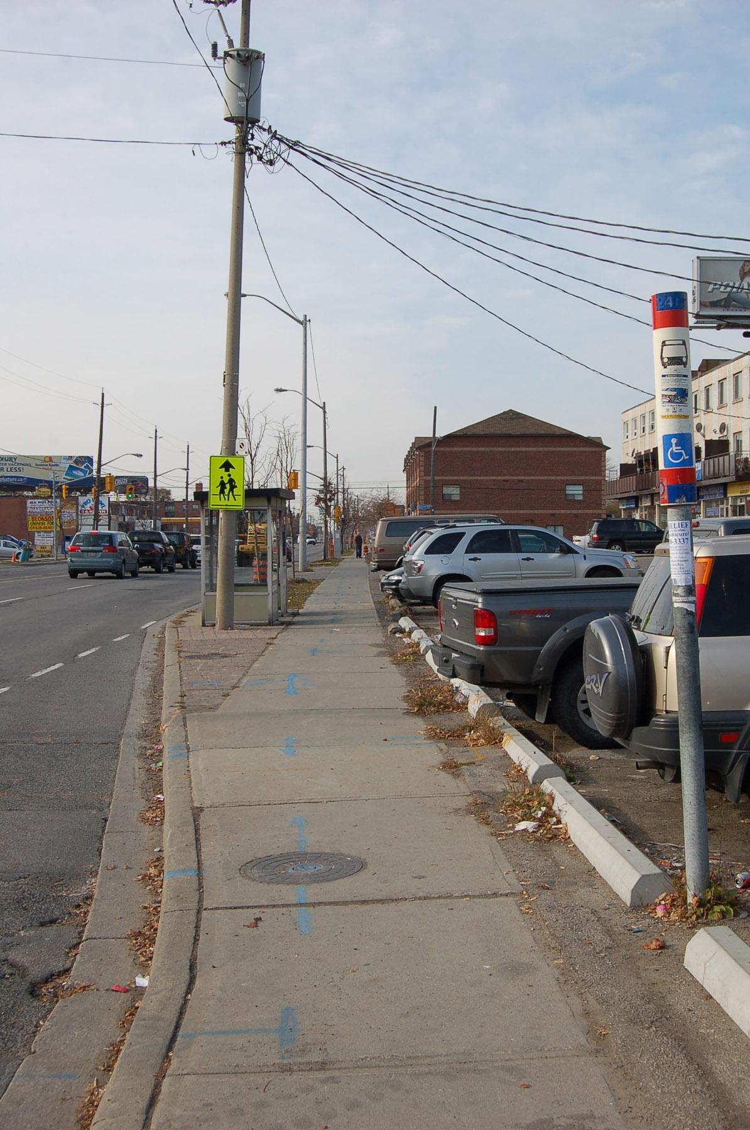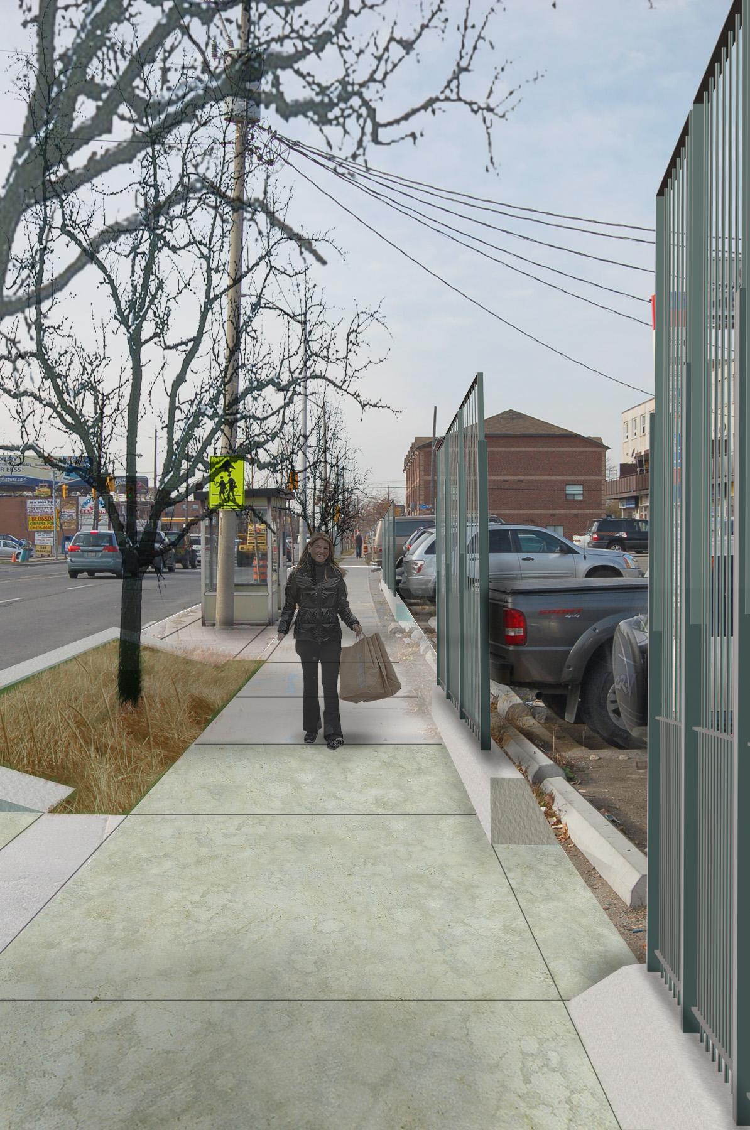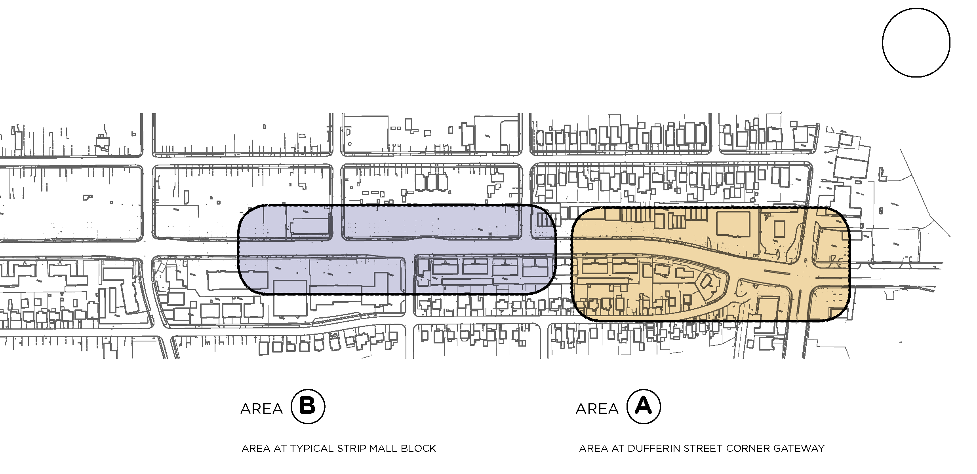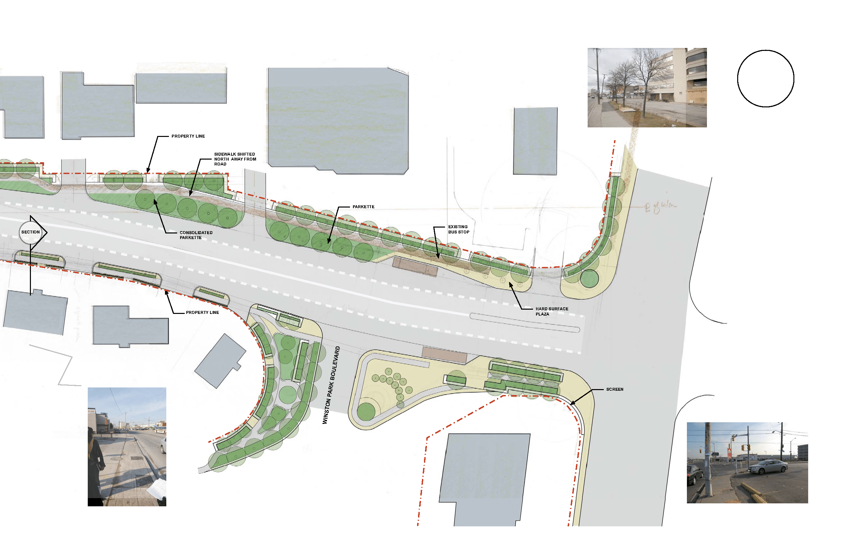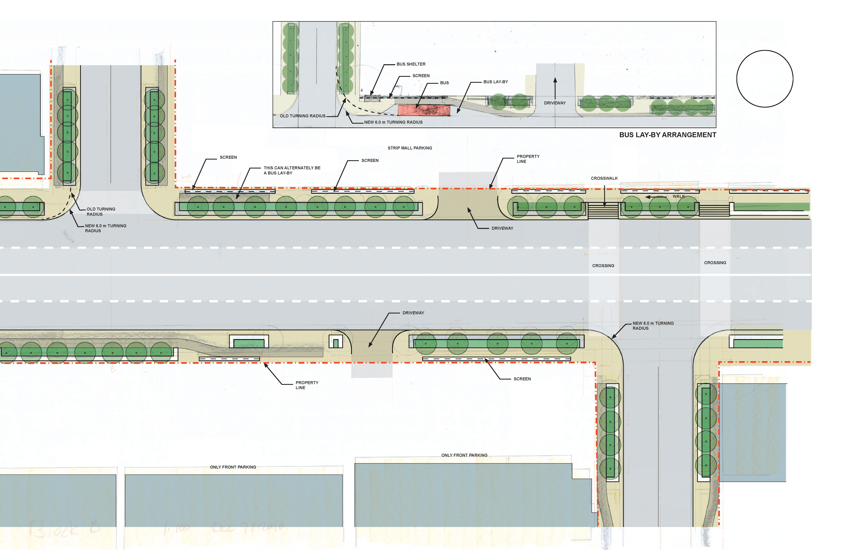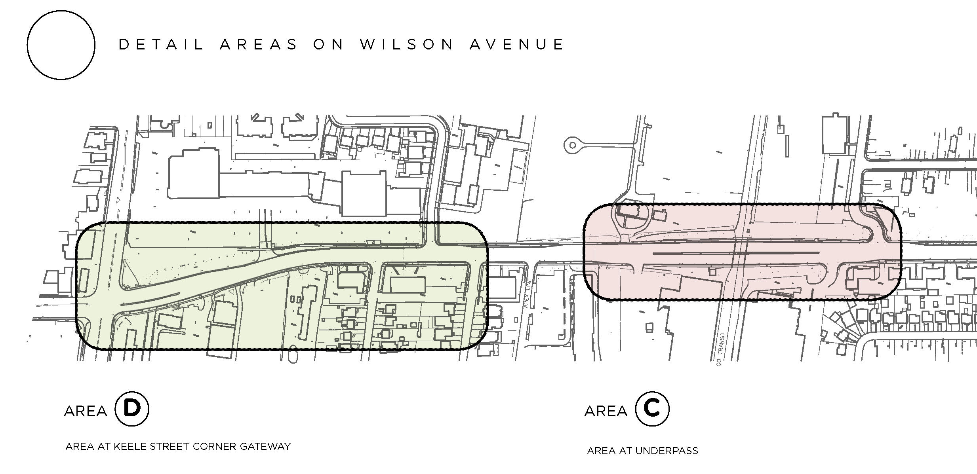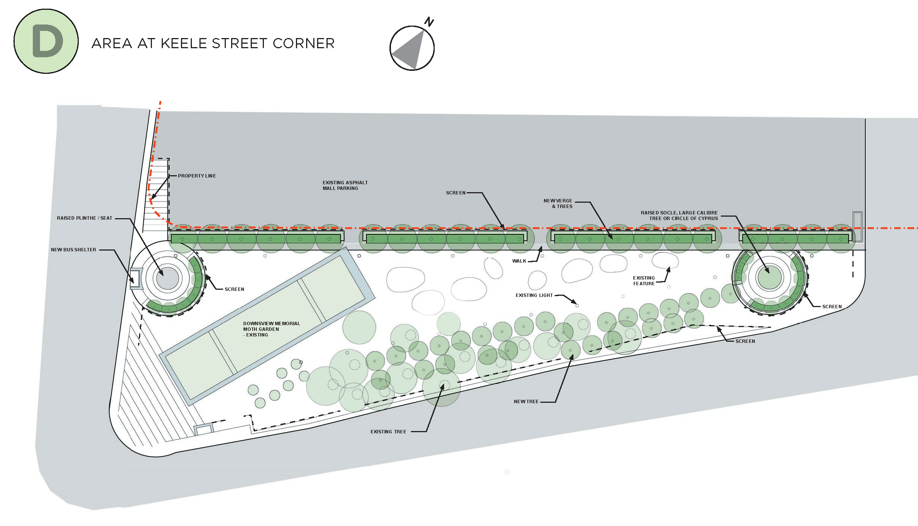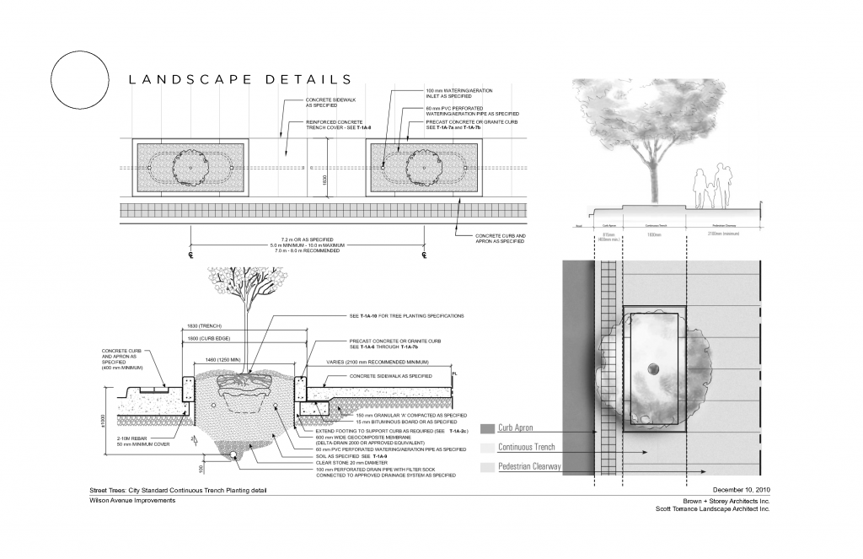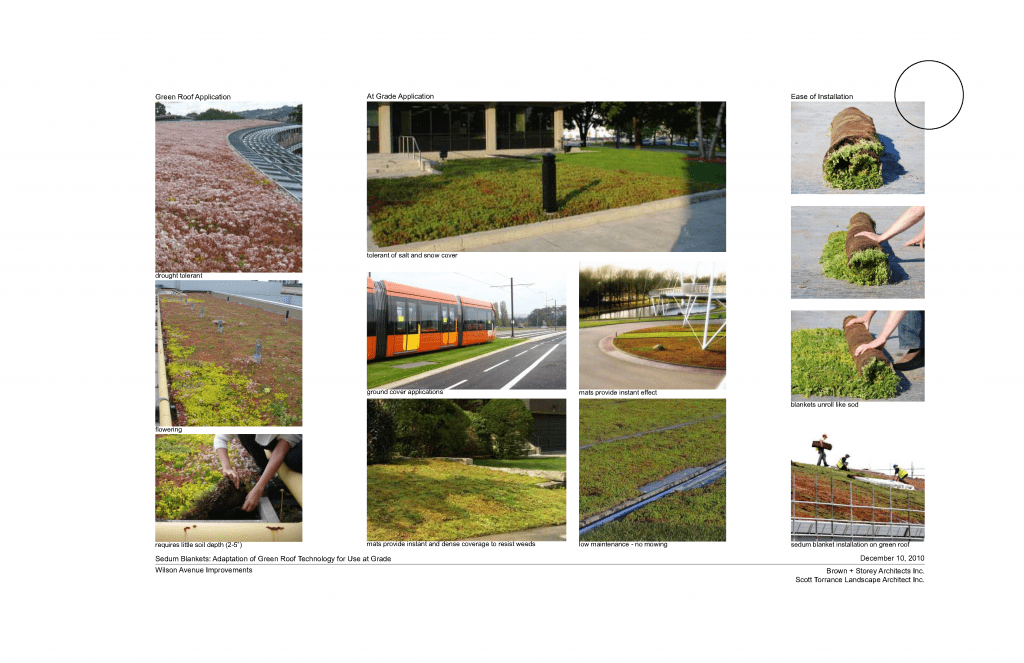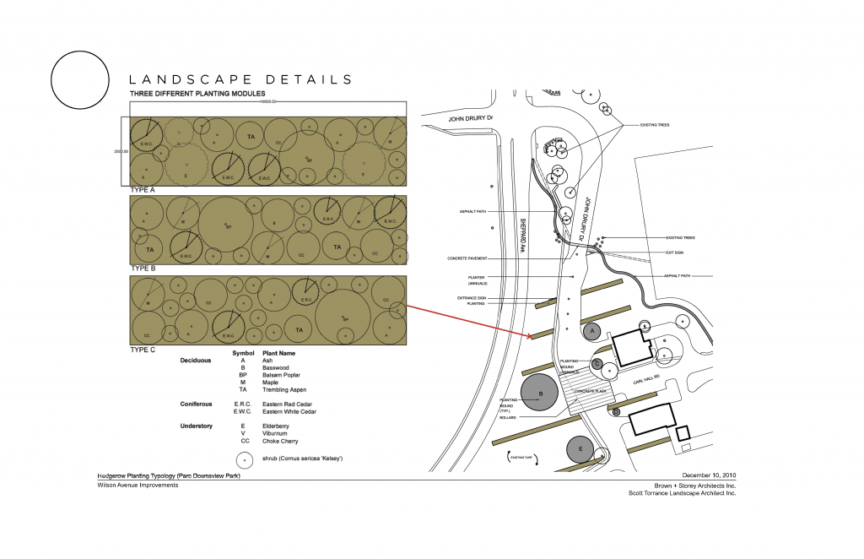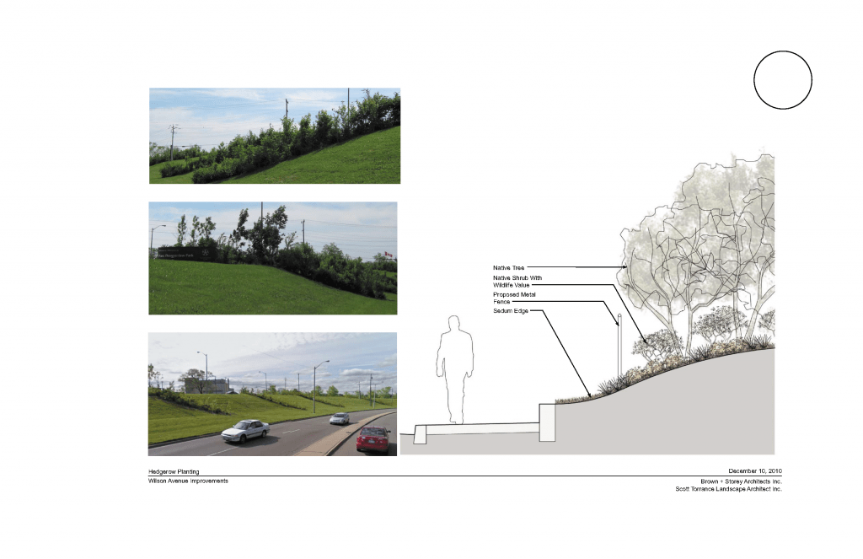Streetscape Enhancements on Wilson Avenue
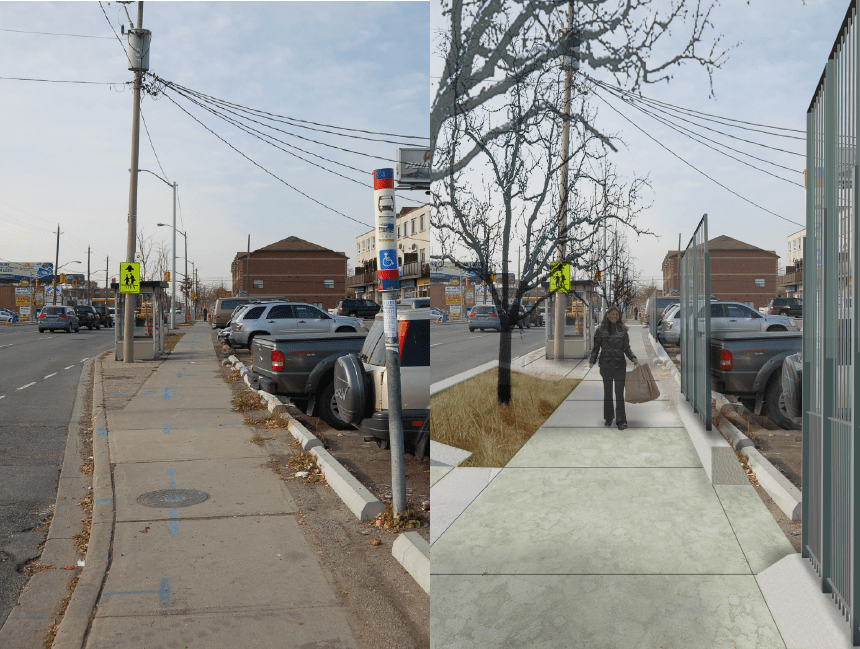
Existing Conditions: Wilson Avenue from Keele Street to Dufferin Street
Wilson Avenue from Keele to Dufferin possesses a diverse pattern of different building types. There are large strips of commercial retail space, lengths of compact walk-up apartments, drive in restaurants, car washes, cemetery edges, and high school frontages, as well as a large underpass that accommodates the Go Train linkage. In all these cases, the avenue lacks continuity as well as architectural and landscape qualities. This study will focus on improving sidewalks, pedestrian uses, safety, and the public realm.
Wilson Ave has little character and carries a lot of traffic on a wide road bed with minimal sidewalk space. The kind of approach this requires is not simply about arriving at a state of good repair, patching and replacing, but thinking about the qualities of the space and designing a vibrant, dynamic, and safe urban space.
Sidewalk Safety
The problem of Wilson Avenue is one of safety and continuity for the public sidewalk. For example, when bus lay-bys cut into this space, they take away from the pedestrian space which leaves little remaining room on the sidewalk, and parked cars often invade onto sidewalk space. With many driveway cuts, the pedestrian sidewalk becomes the exception and not the rule.
Appearance and Aesthetics
Many individual stores compete for visual identity, signage on buildings and signage at the edge of the R.O.W. The many different buildings have become dilapidated and the existing verge sidewalk combination along Wilson Avenue has been severely compromised. There are sections of verge intact, and sections with trees and other equipment, but they lack continuity and do not present a green image along the edge of the avenue. The excessive parking, signage, and lack of green on the avenue places visual emphasis on asphalt.
Proposal for an Enhanced Public Realm on Wilson Avenue
Inclined Verges
Raised, inclined verges made of concrete can be alternately used against the inside adjacent commercial retail edge, and out towards the curb edge. This intermittent solution responds to specific conditions along the avenue. Given that the sloped verge can be a continuous green surface, it can accommodate a tree line and new plantings of varying densities.
Type A – Outside Sidewalk with Curb Facing Planters: The hard, angled surface against the commercial parking edge would gently prevent cars from invading into sidewalk space.
Type B – Inside Protected Sidewalks: In this condition, the sidewalk is inside of the verges, not adjacent to the road. Psychologically, the raised included verge offers protection and separation from the road. The placement of the sloped surfaces preserves the snow storage capacity along the road edge in Winter.
Type C – Alternating Planters in Sloped Surface: The inclined verges can alternate from side to side along the avenue. Areas where parking occurs can be dealt with accordingly, and shifted positions to the curb can take advantage of wider sidewalks or adjacent building conditions built up to the R.O.W.
Architectural Screen Walls
It is not enough to simply extend a wall to the edge of the parking lots’ sidewalk interface; a simple vertical concrete wall on its own might temporarily stop car drift, but it will not contribute to an improved visual streetscape for the avenue. In conjunction with the inclined verges, we propose the use of a variable screen wall that is alternatively architectural and vegetal, that can start to assert a new, park-like linear edge to the street while maintaining storefront visibility.
Detailed Areas on Wilson Avenue
Area A: Wilson Avenue at Dufferin Street
Heavy traffic, turning lanes, and bus stops have taken their toll on the available sidewalks. The numerous commercial driveways on a curved road section make the street a difficult place to define as a pedestrian realm. However, improvements can be made to create a more hospitable streetscape environment.
On the north side of Wilson, west of Dufferin, more ample use of the road can be attained by creating a narrow terrace with a layby parking area for buses. By selectively eliminating one driveway that is redundant, we can achieve a more continuous sidewalk and green zone. Shifting the sidewalk closer to the property line also creates a safer walking zone, which is reinforced by the new inclined verges against the parking lots. Finally, on the south side where the sidewalk is squeezed to a minimal corridor, a more suitably sized radius regains a lost balance.
Previously green verges on Dufferin have been paved over. Adding to the asphalt, the building front yards have become paved parking lots. Under the tight dimensional conditions of the sidewalk, we are proposing the utilization of low inclined verges and screens along the property edge. In this respect, excessive parking can be controlled and the Wilson Dufferin gateway can become greener.
Area B: Strip Parking and “T” Intersections
Strip malls and walkup apartments line both sides of this block. These structures do not form a strong urban edge to the street. These commercial structures have numerous driveways that cut across the sidewalk, and are at times redundant. The sidewalk and public space is continually interfered with and competes with the existing signage and cars instead of becoming an integrated, vibrant streetscape for many users and uses.
Area C: The GO Underpass
This portion of Wilson avenue represents a considerable stretch of the Avenue that can be improved with minimal intervention. What makes this area difficult is the sloped and harsh strip of roadway that has to dip to avoid the GO Train overpass. Currently, a narrow sidewalk exists. On both sides, an inclined verge and screen would make them more visible and safer for pedestrians.
These architectural screens would read as continuities to these adjacent institutional uses, added green in the form of structured green lines of trees would also support the effort. We also recommend that the area of the underpass, walk and ceilings be highly illuminated with generous surface lightly making a more hospitable and friendly environment. At the beginning point of the underpass along Wilson we have identified circular planters with architectural screens as markers and smaller gateway features that punctuate the line of screens and are planted.
Area D: Keele Street Corner Gateway
This section of Wilson has the largest public area to work with on the entire avenue. Wilson Avenue flares to meet Keele, leaving a triangular space between Wilson Avenue, and the considerably large car parking serving the plaza at Keele. The presence of the garden and entry to Downsview park has large groupings of trees and a newly designed park, however, its edges are surrounded by asphalt parking or car traffic. The park needs more enclosures and boarding to secure it against the overwhelming greenery of the site. We are proposing a number of measures to improve this. With new trees, accompanying hedges, verges, and screens intermittently opening to allow pedestrian access, the park precinct is appropriately defined.
Landscape Details
- The planting strategy for Wilson Avenue, between the underpass and Dufferin Street is designed to:
eliminate mowing - resist weeds
- minimize maintenance
- provide seasonal colour
- create a unique identity for Wilson Avenue
- create a pedestrian zone separated from the vehicular travel
- maximize soil volume to encourage large tree canopies
Combined with the sidewalk and angled curbing, the vegetal typology utilizes trees, hedges and groundcover.
Trees
Street tree species will be selected from the City of Toronto preferred list, using native types where possible, and varying species to avoid a monoculture planting. Trees will be planted in a linear trench with a shared rooting volume, based on the City of Toronto’s Standard Continuous Trench Planting Detail. Soil mix will be based on City standard to resist compaction. This will provide teh individual trees with the best opportunity to grow a large canopy, while resisting compaction from traffic vibration.
Hedges
A low hedge will line the one side of the planting area. Dwarf type woody shrub species, achieving a maximum height of 600mm, will be chosen for low maintenance, drought tolerance, and salt resistance. Three to five different selections of shrubs wit a strong floral display will provide seasonal interest, variety, and colour along the streetscape.
Sedum Groundcover
One of the challenges of tree planting in the right of way is what to put under them. An organic mulch is good for the trees and soil, but can collect debris and requires frequent replenishment. Turf provides a green, living groundcover, but requires mowing, supplemental water and nutrients to maintain a dense cover that will resist weeds. A precast concrete cover, used on many streets in Toronto, is the lowest maintenance option but results in more hard, impermeable surfaces in an area already in abundance with them. Sedums are available in Ontario in one metre by one metre “blankets” are are installed like sod. For Wilson Avenue, the sedum blanket would provide an instant groundcover resisting weeds and providing immediate effect. The planting will tolerate light, foot traffic, and will resist salt and snow compaction. In the summer, the sedums provide a colourful display of flowers beneath the tree canopy.


