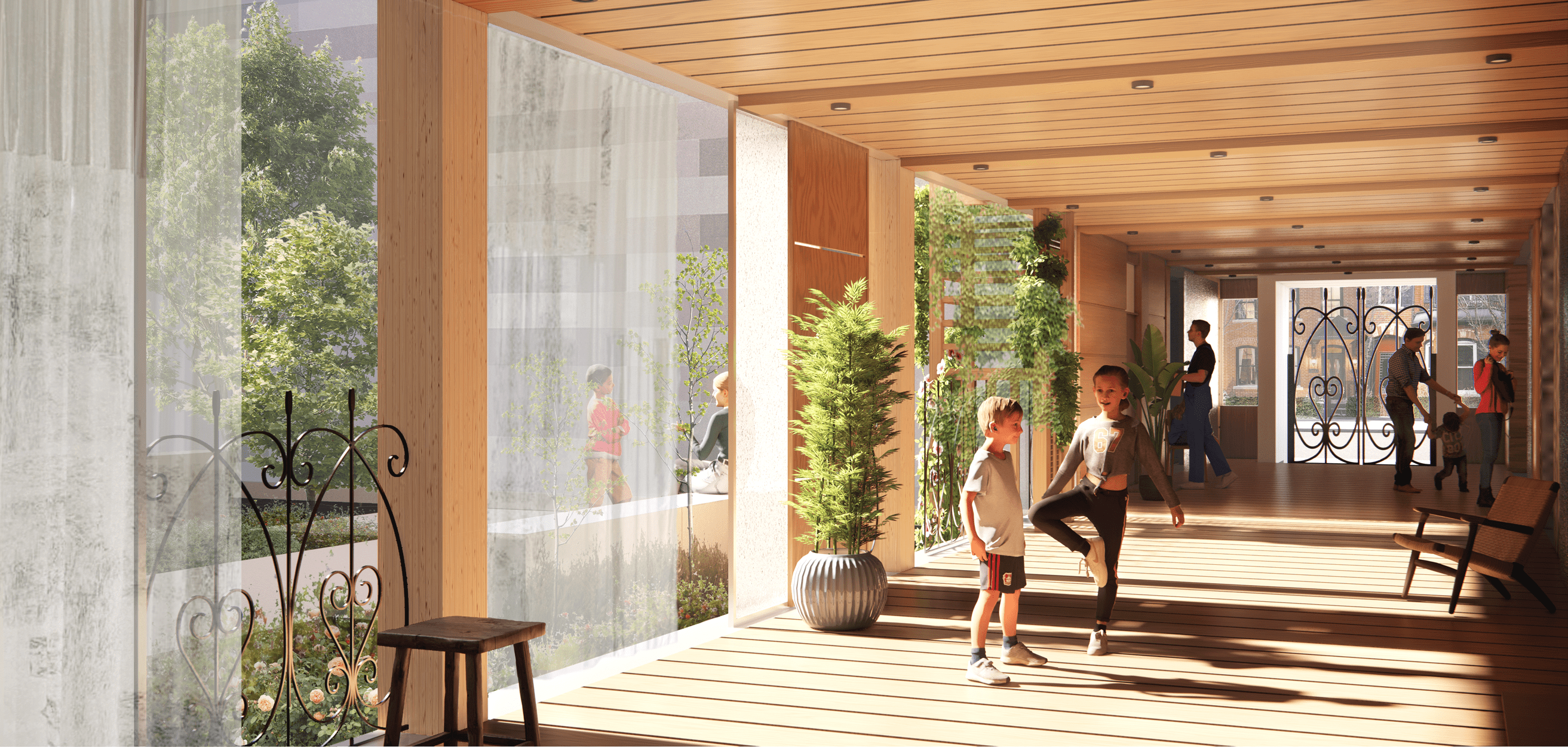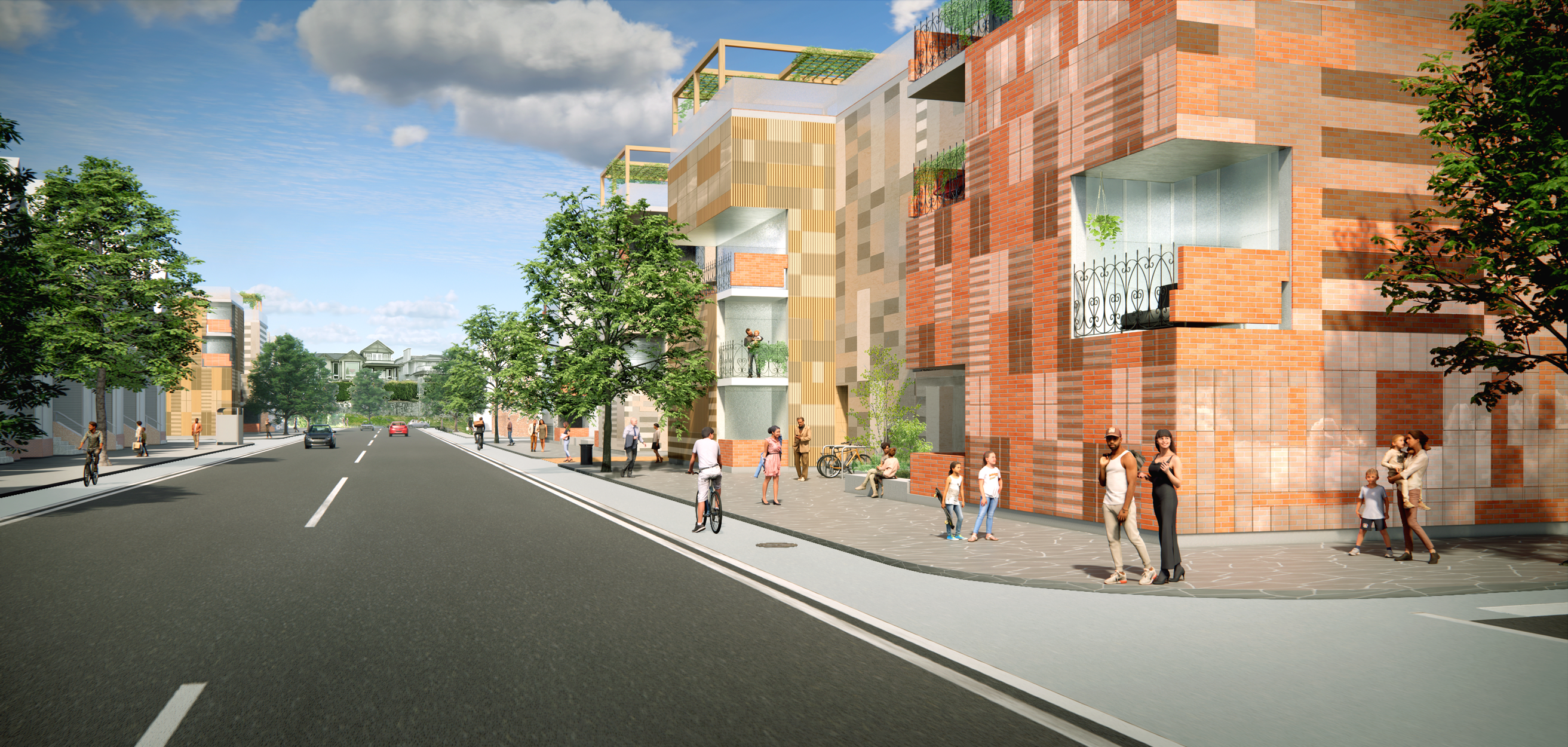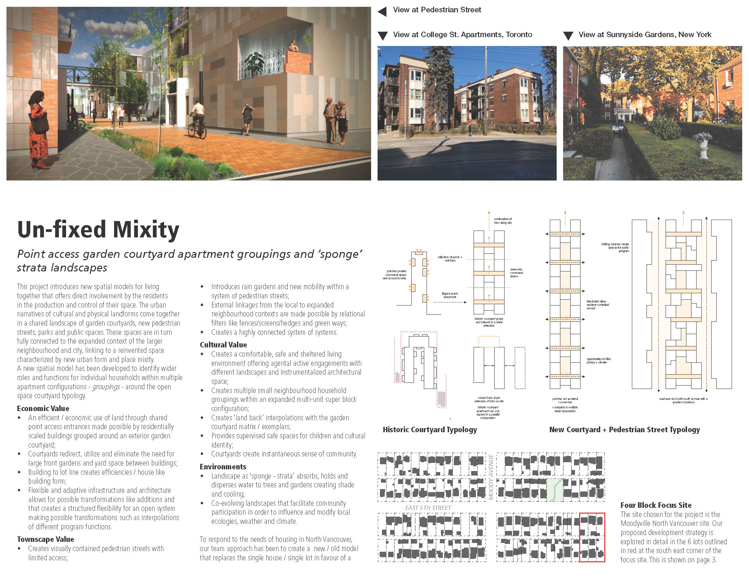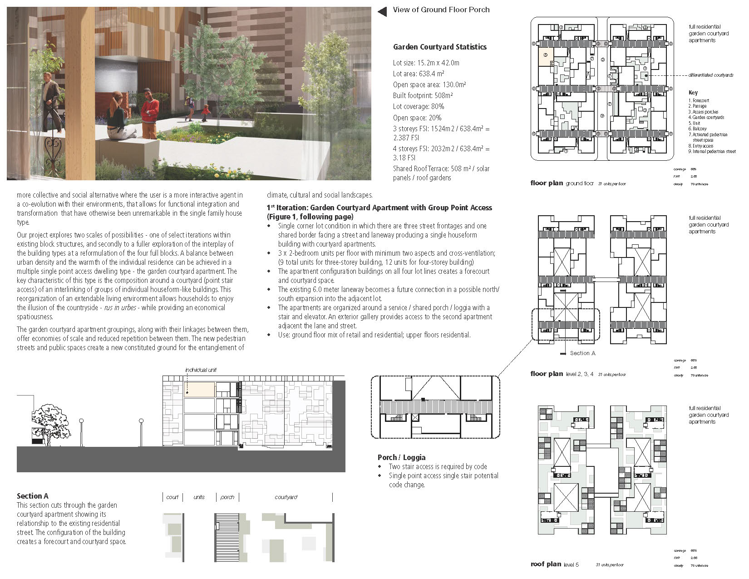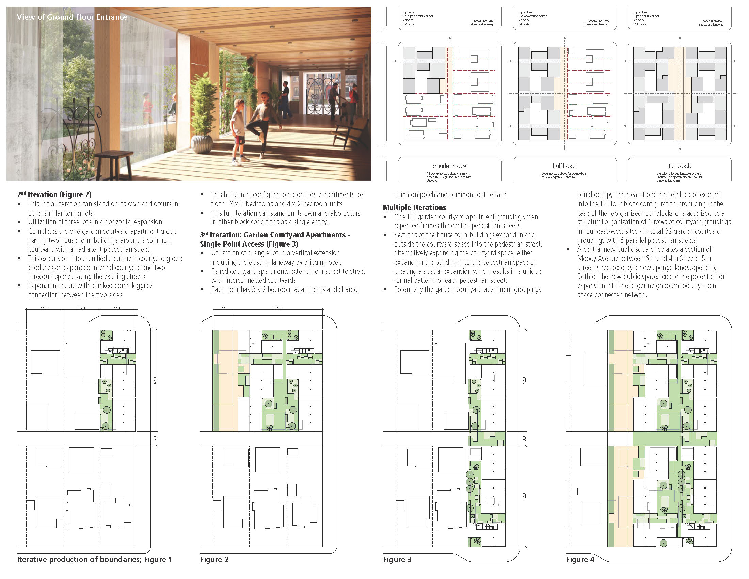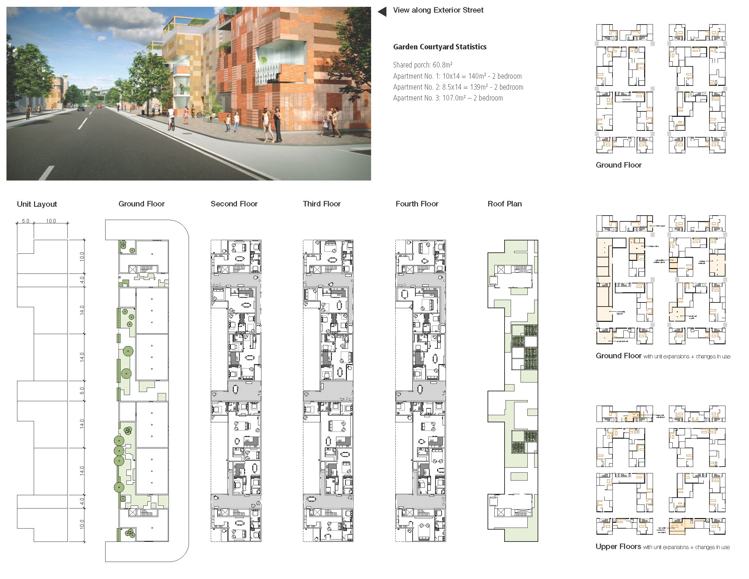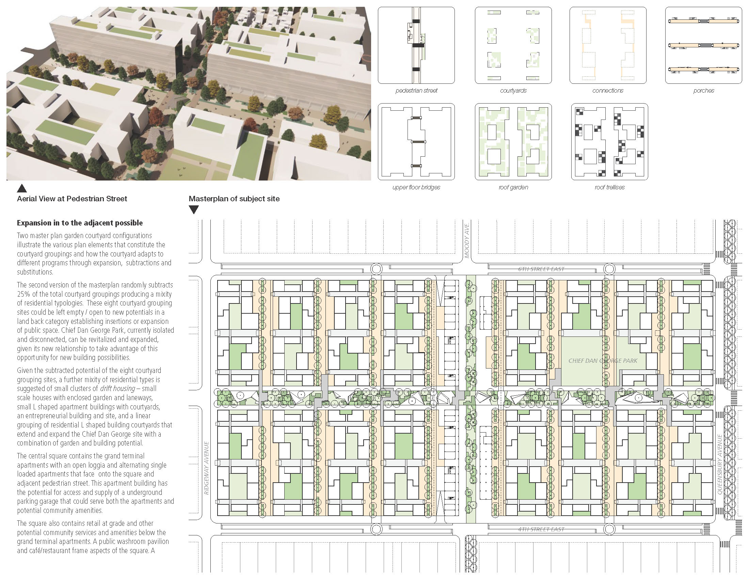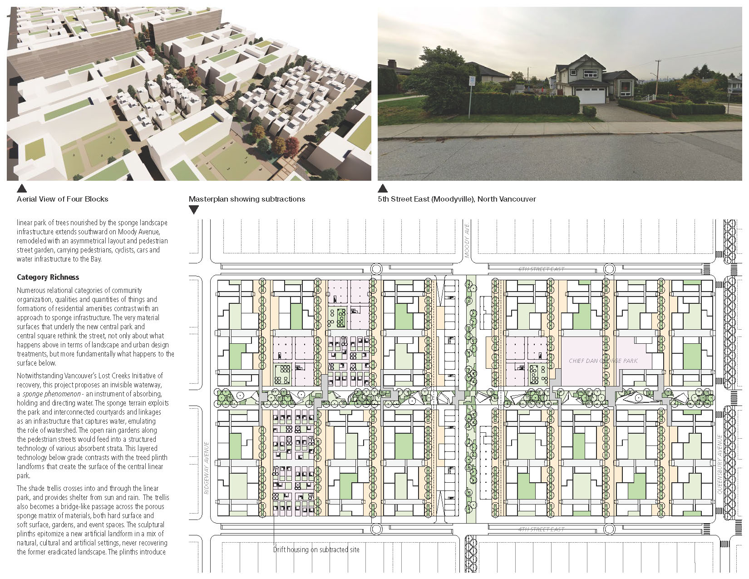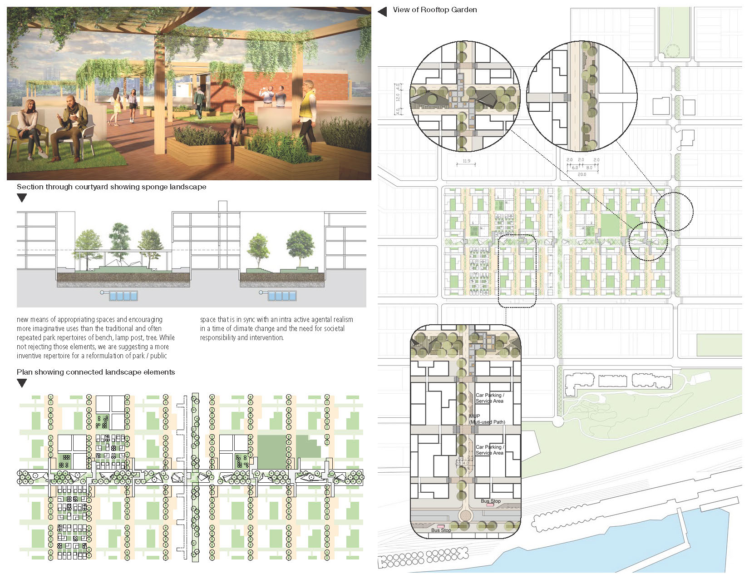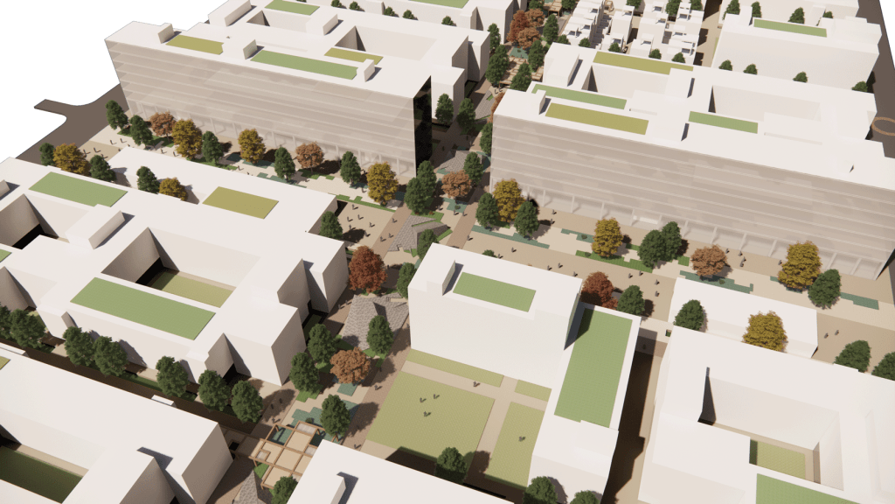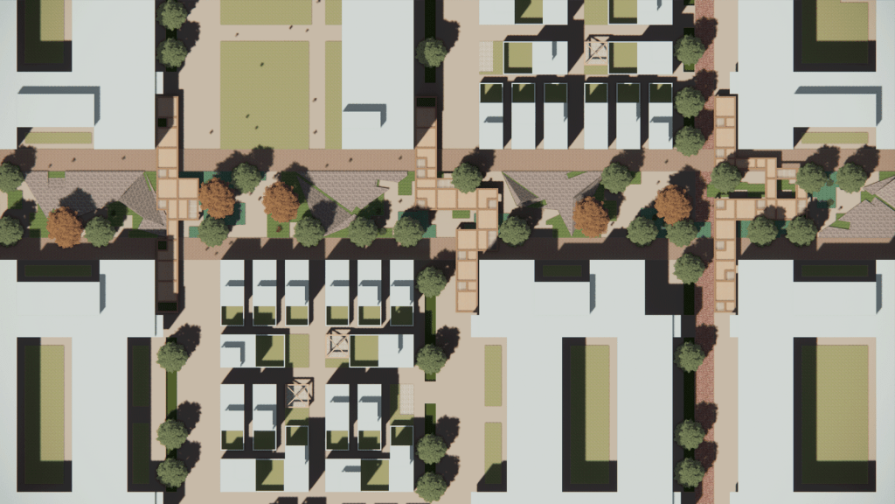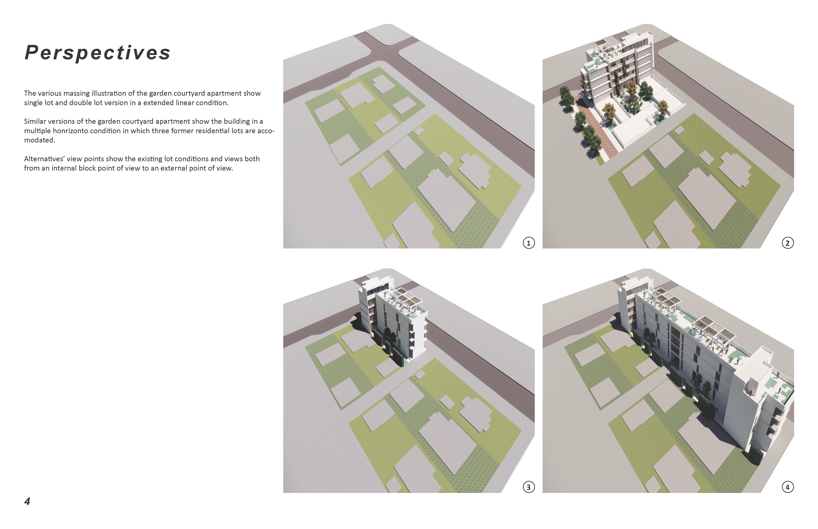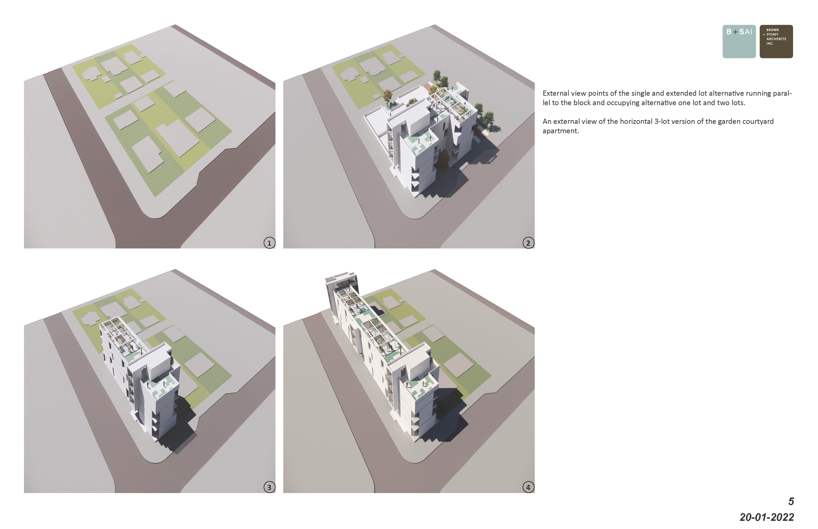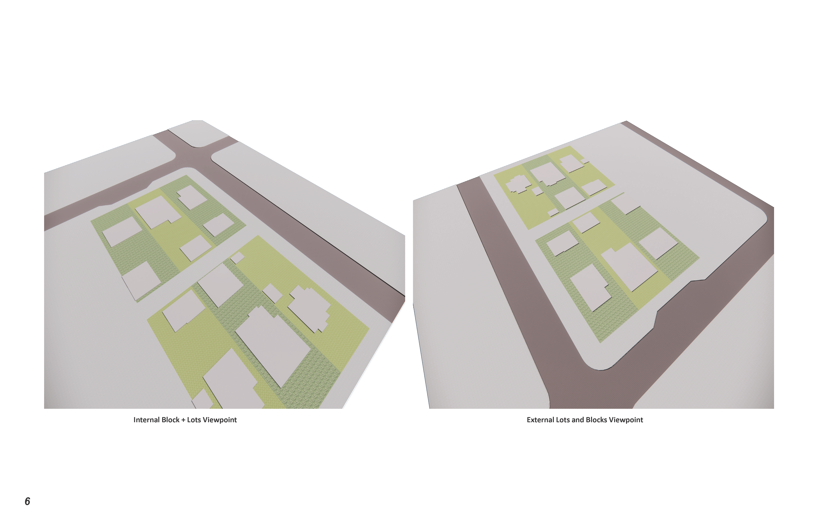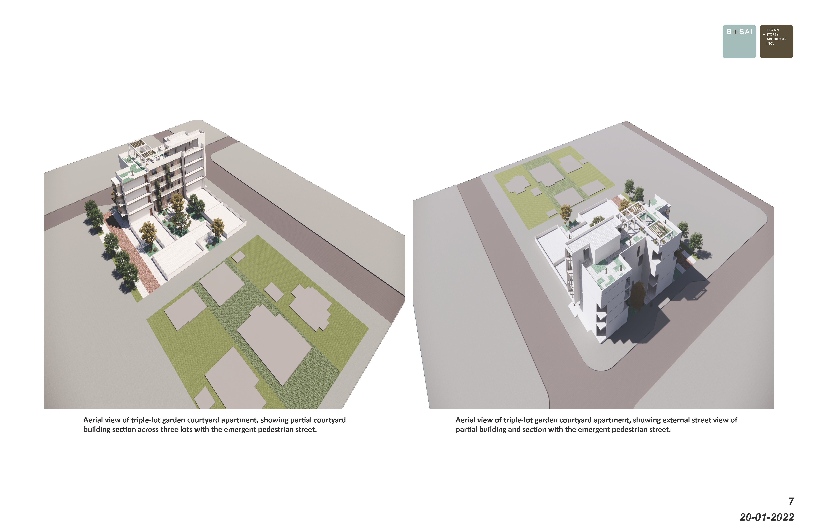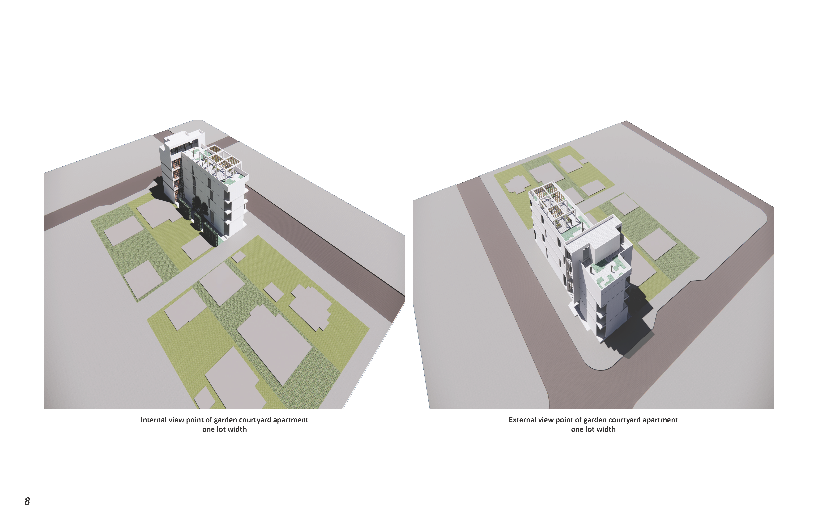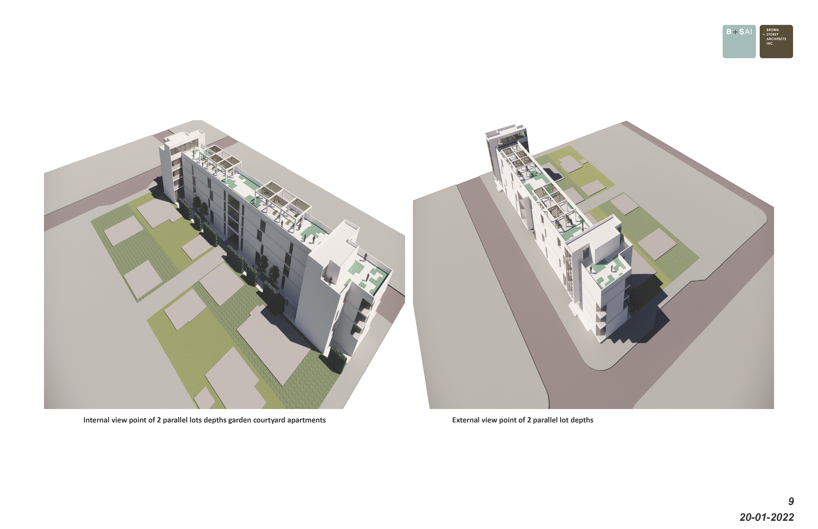Un-Fixed Mixity: Garden Courtyard Apartments
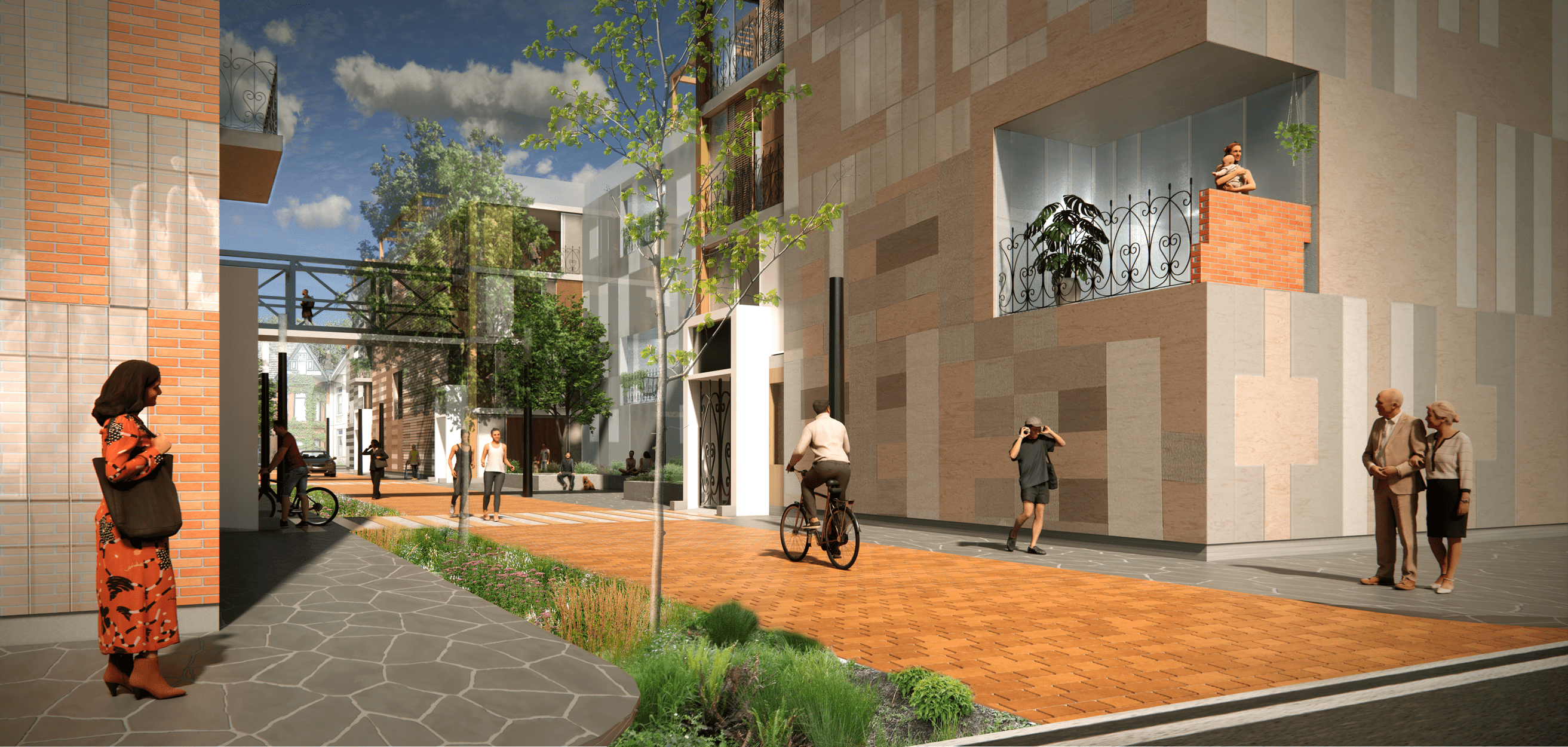
This Project introduces new spatial models for living together that offers direct involvement by the residents in the production and control of their space. The urban narratives of cultural and physical landforms come together in a shared landscape of garden courtyards, new pedestrian streets, parks and public spaces. These spaces are in turn fully connected to the expanded context of the larger neighbourhood and city, linking to a reinvented space characterized by new urban form and place mixity. A new spatial model has been developed to identify wider roles and functions for individual households within multiple apartment configurations – groupings – around the open space courtyard typology.
Sponge Landscapes
Numerous relational categories of community organization, qualities and quantities of things and formations of residential amenities contrast with an approach to sponge infrastructure. The very material surfaces that underlie the new central park and central square rethink the street, not only about what happens above in terms of landscape and urban design treatments, but more fundamentally what happens to the surface below.
Notwithstanding Vancouver’s Lost Creeks Initiative of recovery, this project proposes an invisible waterway, a “sponge” phenomenon – an instrument of absorbing, holding and directing water. The sponge terrain exploits the park and interconnected courtyards and linkages as an infrastructure that captures water, emulating the role of watershed. The open rain gardens along the pedestrian streets would feed into a structured technology of various absorbent strata. This layered technology below grade contrasts with the treed plinth landforms that create the surface of the central linear park.
The shade trellis crosses into and through the linear park, and provides shelter from sun and rain. The trellis also becomes a bridge-like passage across the porous sponge matrix of materials, both hard surface and soft surface, gardens, and event spaces. The sculptural plinths epitomize a new artificial landform in a mix of natural, cultural and artificial settings, never recovering the former eradicated landscape. The plinths introduce new means of appropriating spaces and encouraging more imaginative uses than the traditional and often repeated park repertoires of bench, lamp post, tree. While not rejecting those elements, we are suggesting a more inventive repertoire for a reformulation of park / public space that is in sync with an intra-active agential realism in a time of climate change and the need for societal responsibility and intervention.
Competition Video
Competition Boards
3D Views
Point Access Types: Combinatory Iterations
The various illustrated and expanded iterations of the garden courtyard apartment type illustrate its multiple scales of assembly and evolution. This linear type starts out by occupying one lot in various orientations, having an outside street face and a shared internal courtyard side. The type can exist autonomously at this stage as a unified entity. The type contacts all four boundaries of the original lot, creating two internal courtyard components. These courtyards, when mirrored with an accompanying symmetrical form, produces the full type version in which the full courtyard appears.
The linking loggia “porch” element is the architectural element of the plan that enables access through the type in horizontal and vertical dimensions. This connectivity is helped by the single point staircase and elevators. The porch loggia is an environmental mediator and modifier; its openness is accounted for by three open sides, of which two faces extend into open courtyard space. The courtyard garden apartment type is compact, efficient, and utilizes the full potential of the narrow, long, and deep lot. There are three apartment units per floor in the single iteration type. The larger full component of the garden courtyard building has numerous partitioning possibilities. The larger extended component of the building type subdivides into two sections around both sides of the courtyard, allowing for a protected or unprotected gallery connection to a deeper positioned apartment unit.
This gallery access alternatively can open to either the street side or the inside courtside. This alterity could shift from inside to outside locations in a four-storey structure. This shifting of access could assume a vitality to all sides of the building and respond to potential orientations and vantage points. Further utilizing the protected corridor, the potential for a line of smaller rooms or studios could easily be accomplished, thereby increasing the mix of apartment types.
The front side of the type has an initial open marked forecourt space that allows for window and balcony openings into it. When expanded into the full courtyard unit, it becomes more prominent with its front recessed forecourt. Given the potential for an adjacent existing structure, this recessed space guarantees light and view into the adjacent apartment. The longer extended courtyard again allows for the presence of an adjacent structure, while creating outdoor courtyard space, light and air. The open porch structure, when expanded into its full unity, becomes an important operational element in the organization of the courtyard garden and the relationship to light and air.
This open porch that crosses the courtyard and exposes a front to the courtyard occurs vertically from the courtyard base to the upper roof terrace. The envelope is designed to be opened by the “households” that face onto the courtyard. Sliding screens of glass and venting screens allow variations in light, shade, and air that can be adjusted to deal with various weather and seasonal conditions. This “porch-like” operationally produces economies of use and reduce heating and cooling costs. In a similar manner, all the suites have two aspects, which again can reduce the need for power lighting needs, giving the occupants good cross-ventilation and degree of freedom in plan layouts, view, interior and views exterior.




