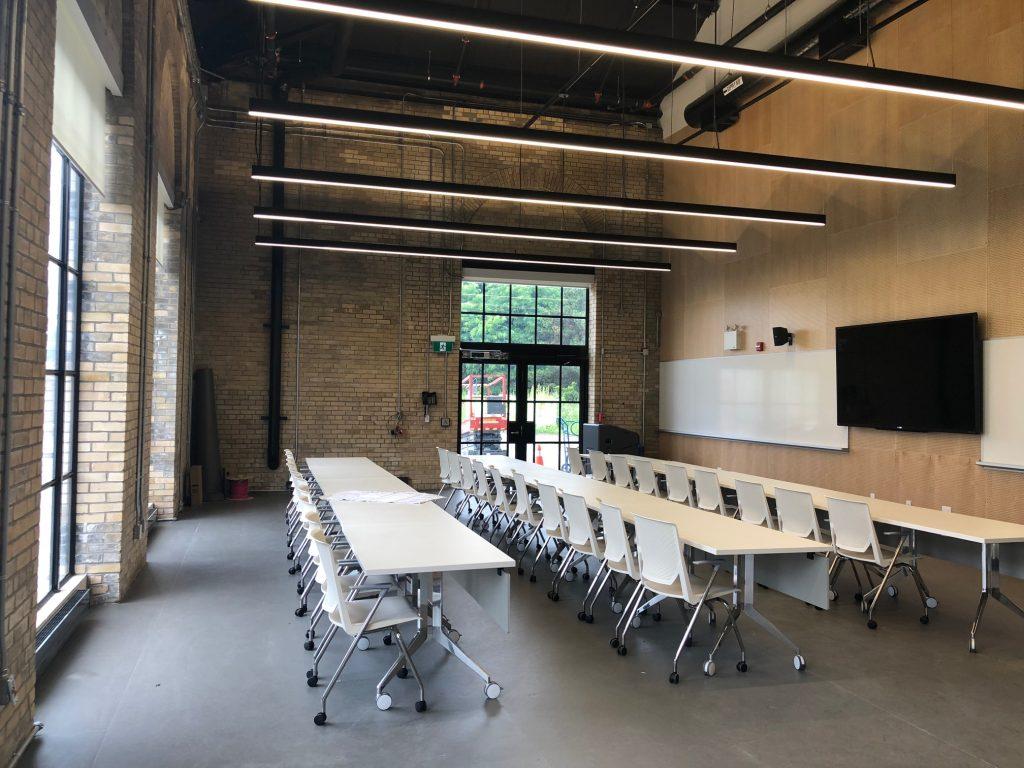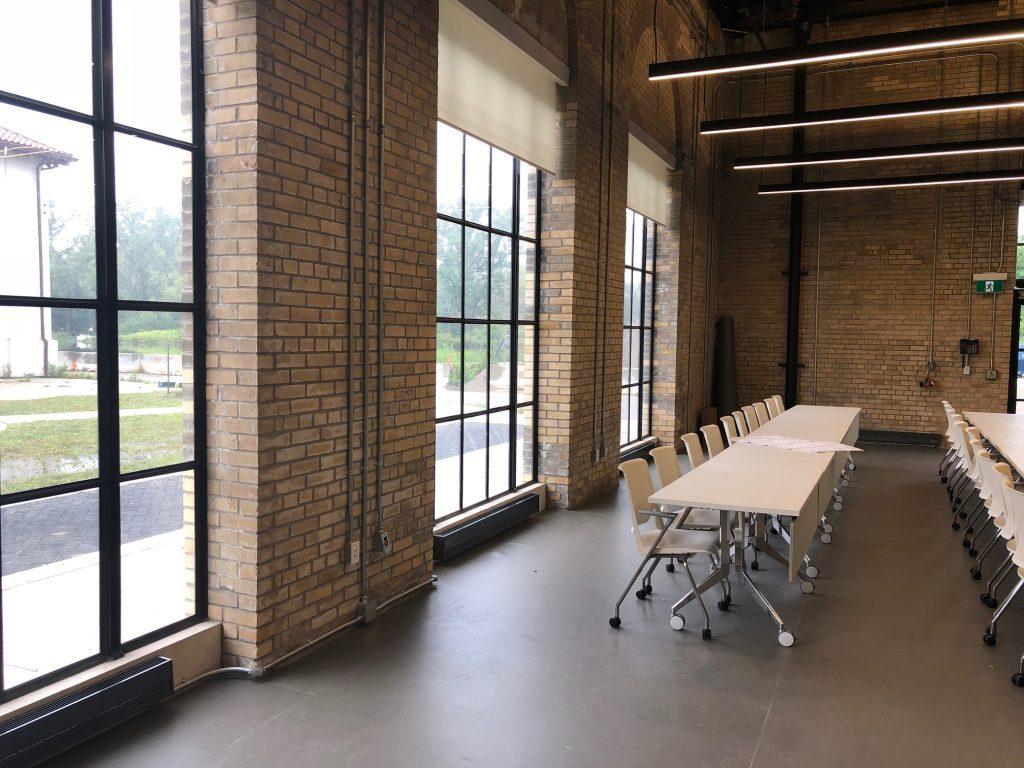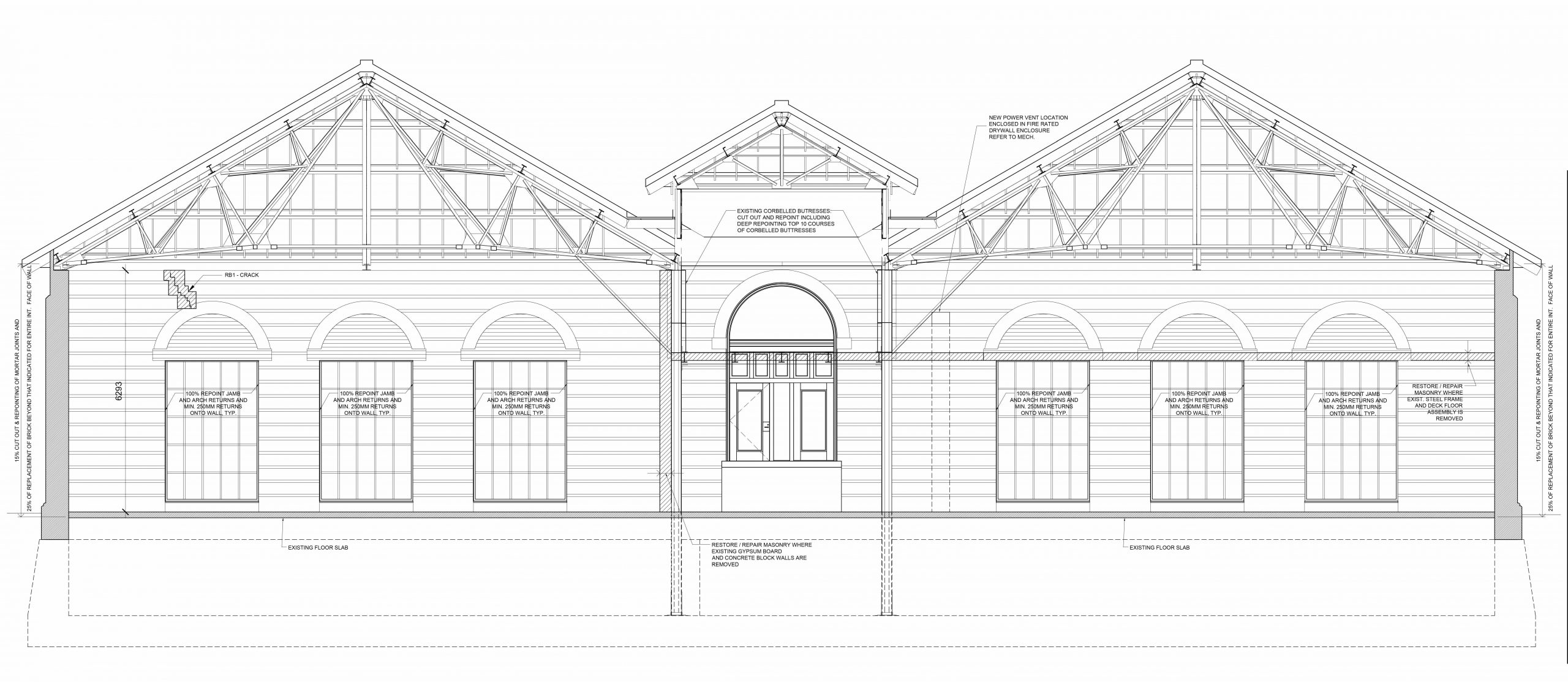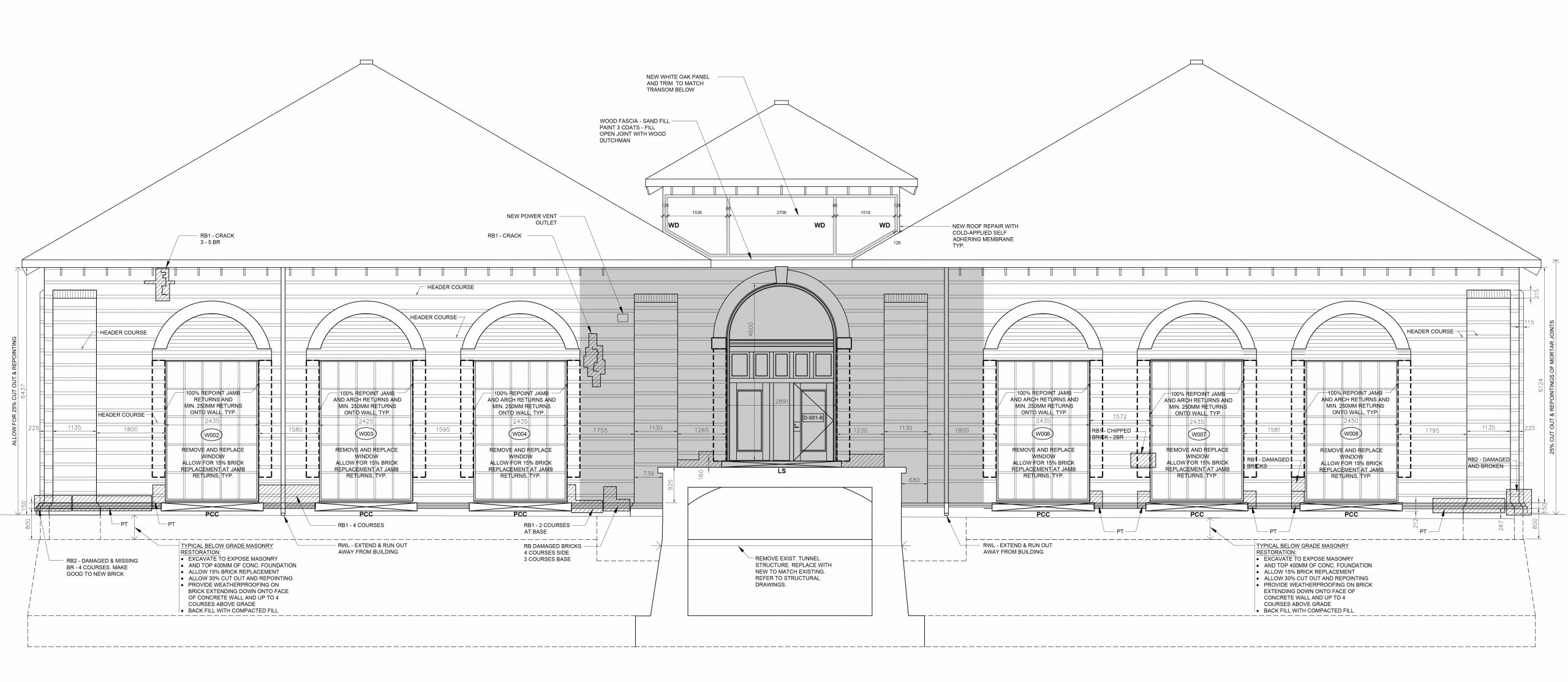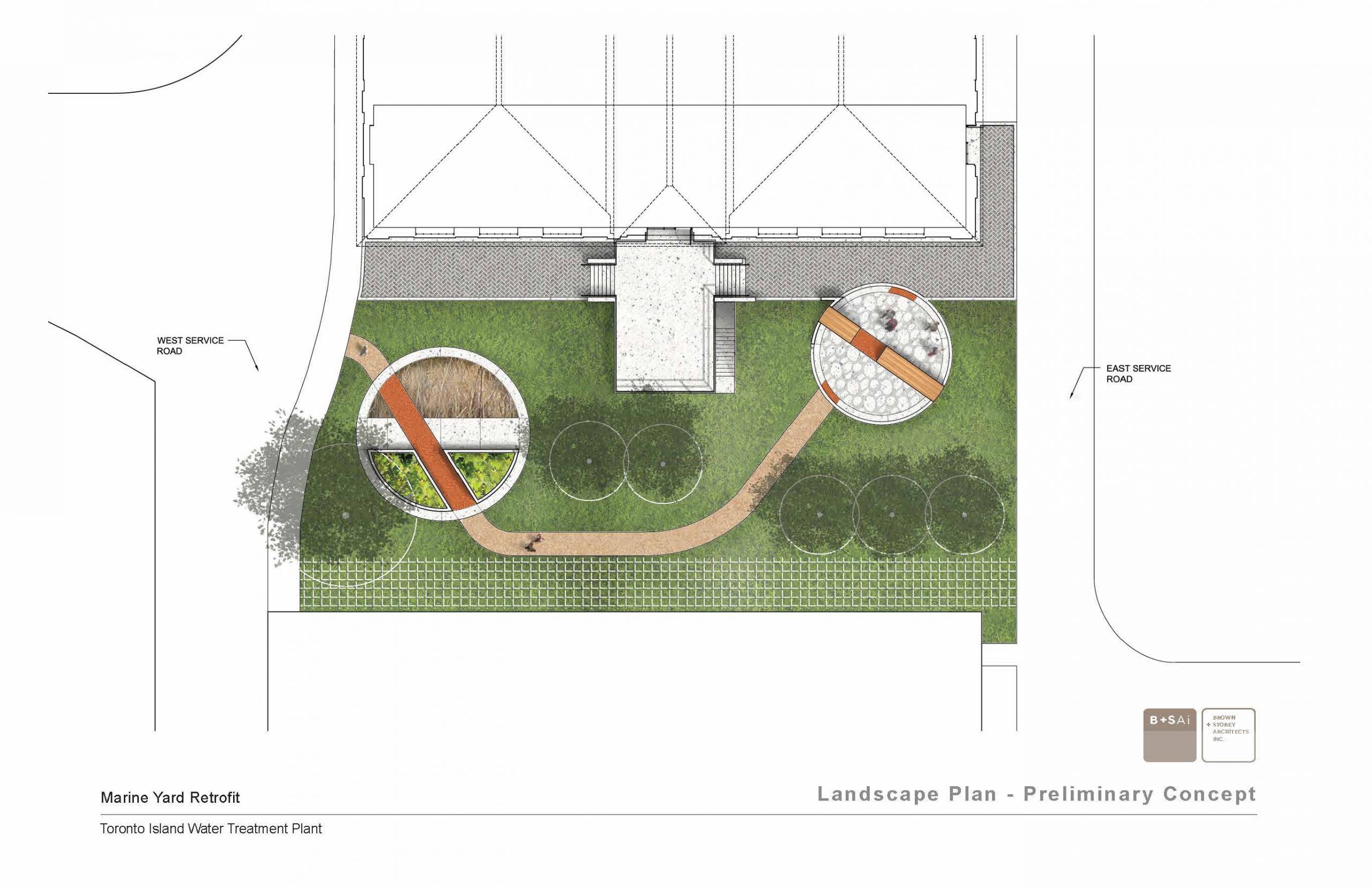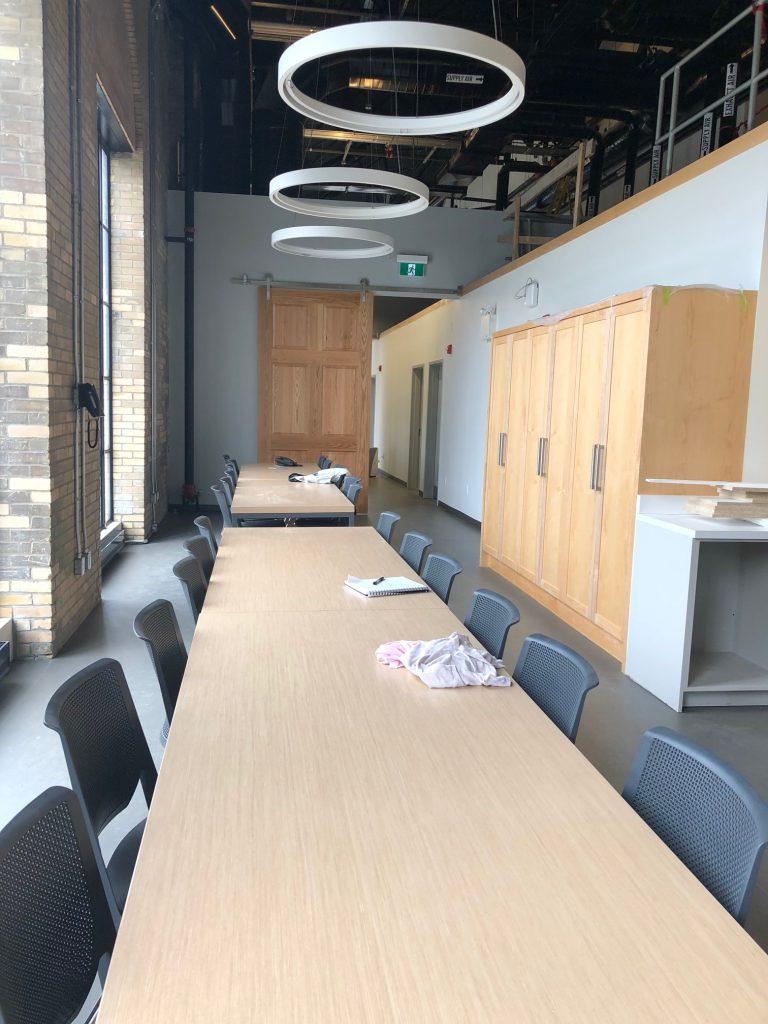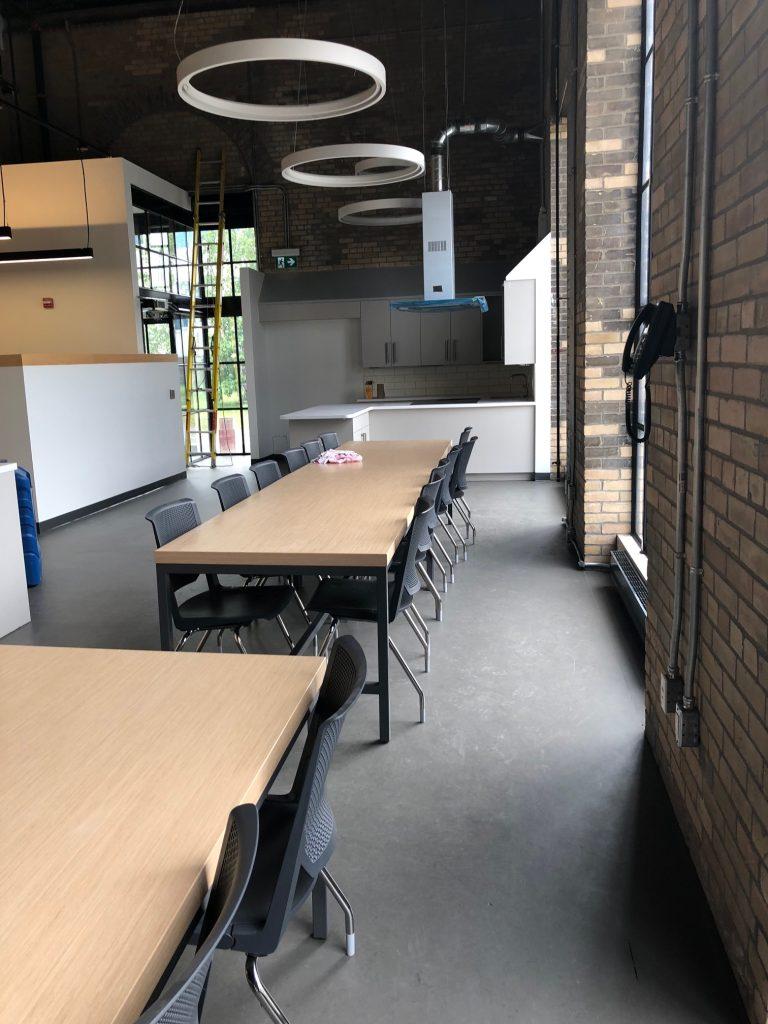Toronto Island Water Treatment Plant – Marine Yard Retrofit
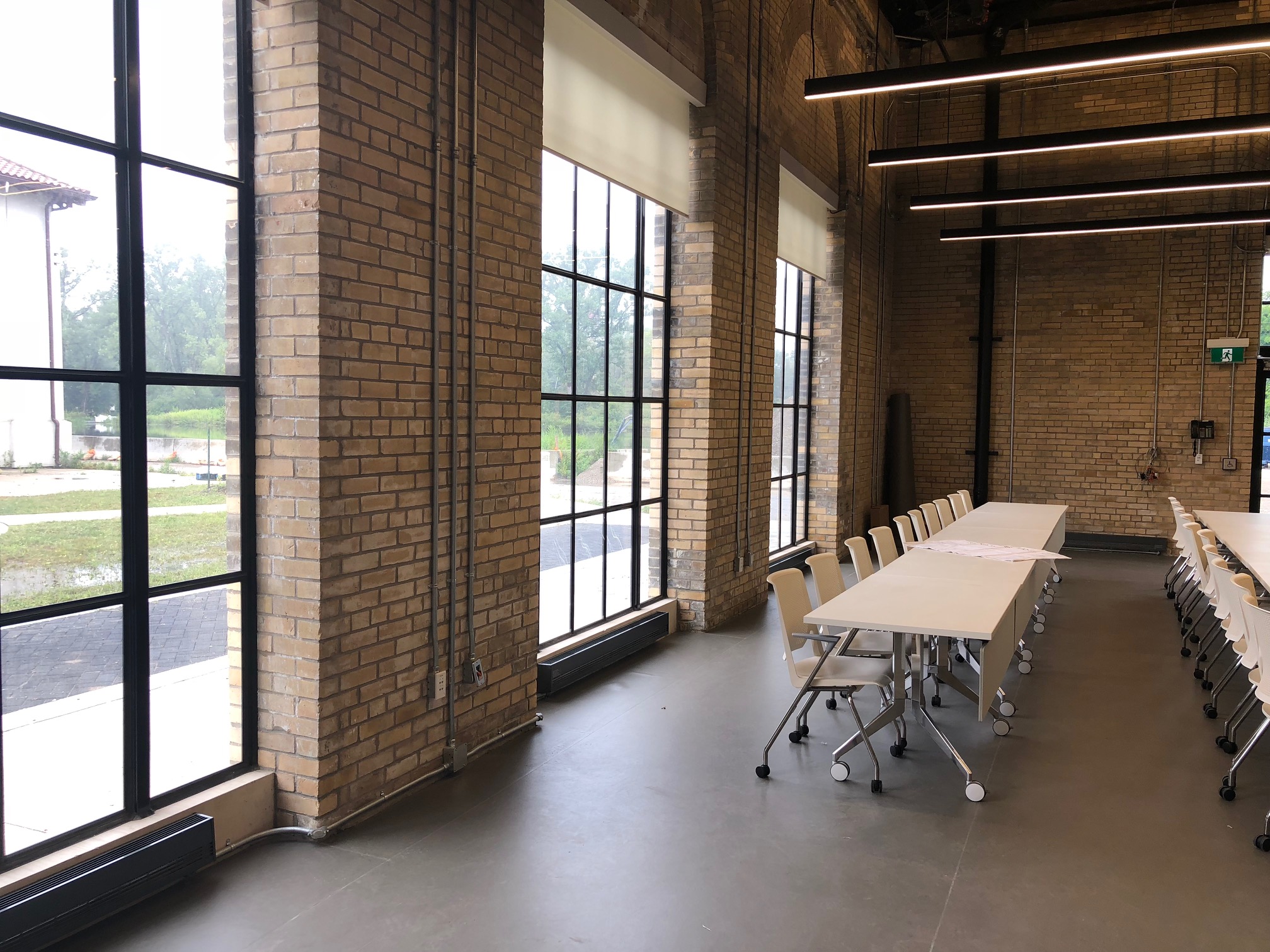
Brown and Storey Architects Inc. were hired to work with Associated Engineering on a renovation project for the Marine Yard building at the Island Water Treatment Plant on the Toronto Islands. The project includes renovating the south bay of the existing heritage building and making improvements to the exterior brick facade, windows and roof. The interior of the building is a new design for a work / training space and support facilities for plant staff. The programme includes a large training / presentation room, kitchen, workstations, washrooms, locker-room and shower facilities.
Heritage features are prominently placed including exposed brick, re-use of existing exterior doors on the interior and large prints of historical images as part of the new acoustic panels. Restoration and re-instatement of the exterior brickwork is a main component of the work and complements the new glazing and trim features proposed to achieve a design more closely resembling the original structure.
The relationship between the Marine Yard and its adjacent building is being highlighted through a new landscape design that provides a pedestrian passage across a new courtyard with outdoor seating areas and planting that encourages natural habitat within an indigenous vocabulary.


