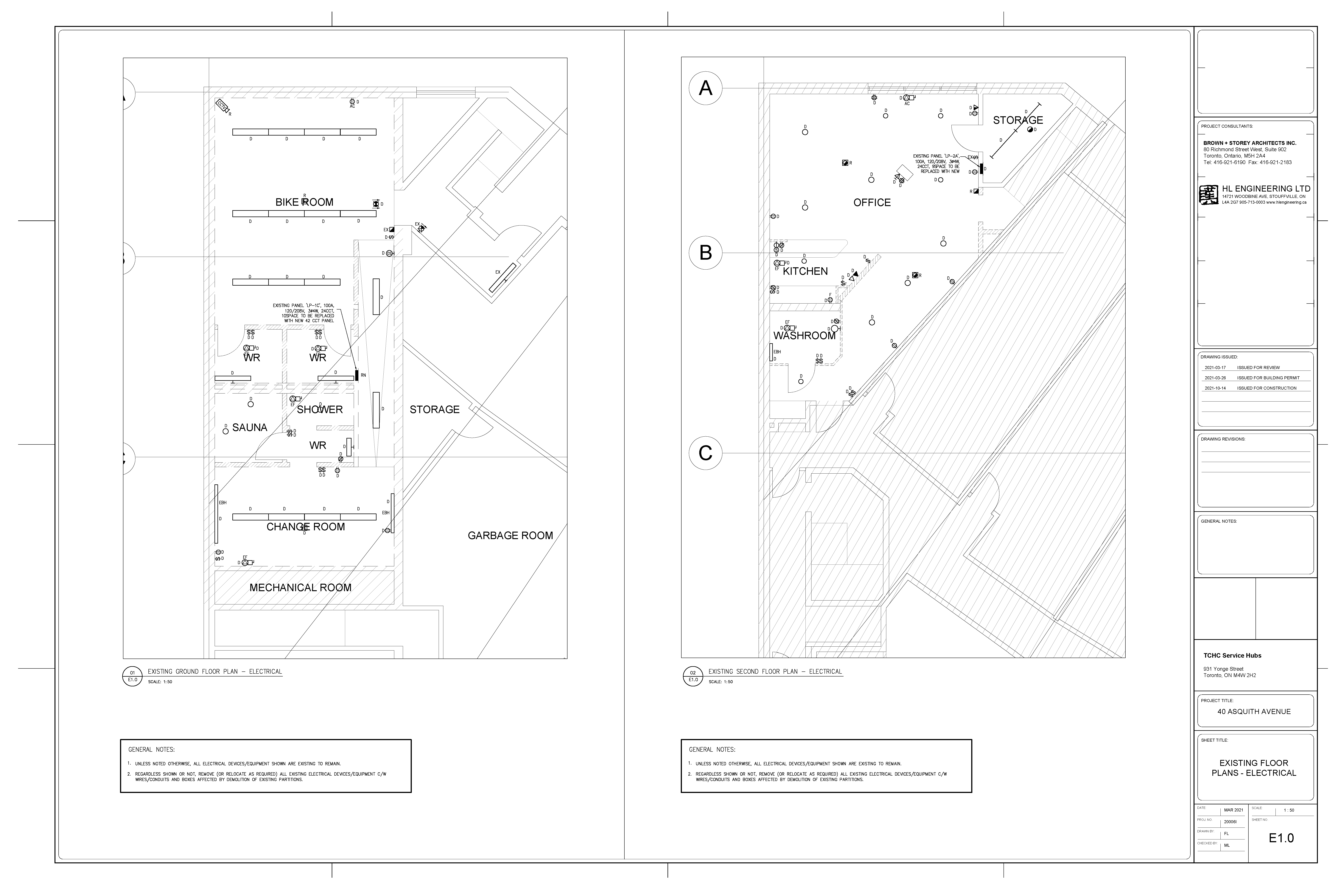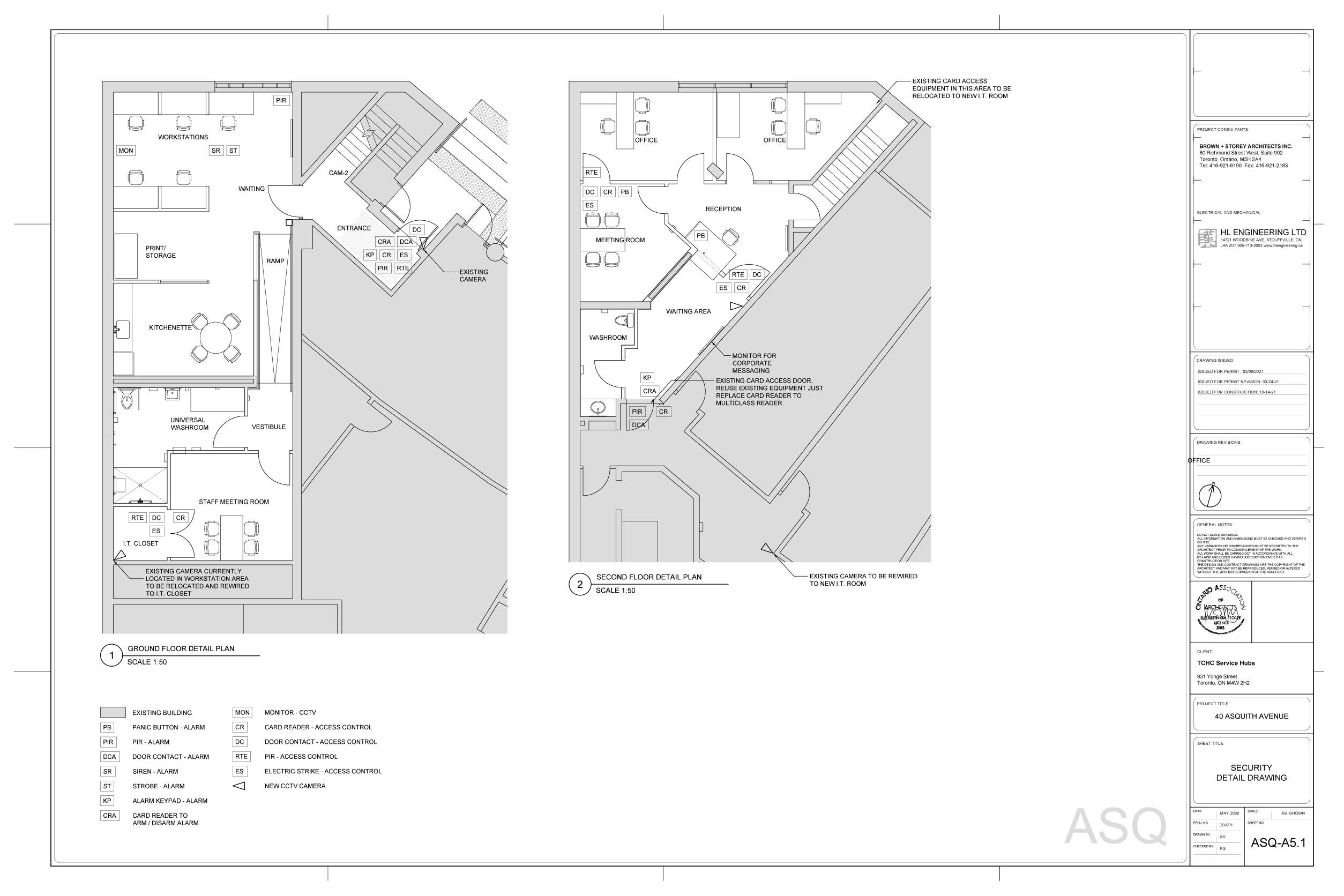Toronto Community Housing Service Hubs

Floor plan for TCH building at 40 Asquith Ave
Toronto Community Housing commissioned Brown + Storey Architects to find space on existing residential buildings to retrofit new Tenant Service Hubs, office spaces where tenants can access services and support. We created floor plans for several TCH locations, including the now built service hub at on Roselawn Ave. These floor plans include spaces for bike storage, washrooms, showers, change rooms, meeting rooms, and work spaces.
Our retrofit work with TCHC required extensive coordination between disciplines to ensure that the building systems can be upgraded to meet current code and accessibility standards, as well as create a functional office space that can flexibly accommodate the needs of the THCH staff and residents.


