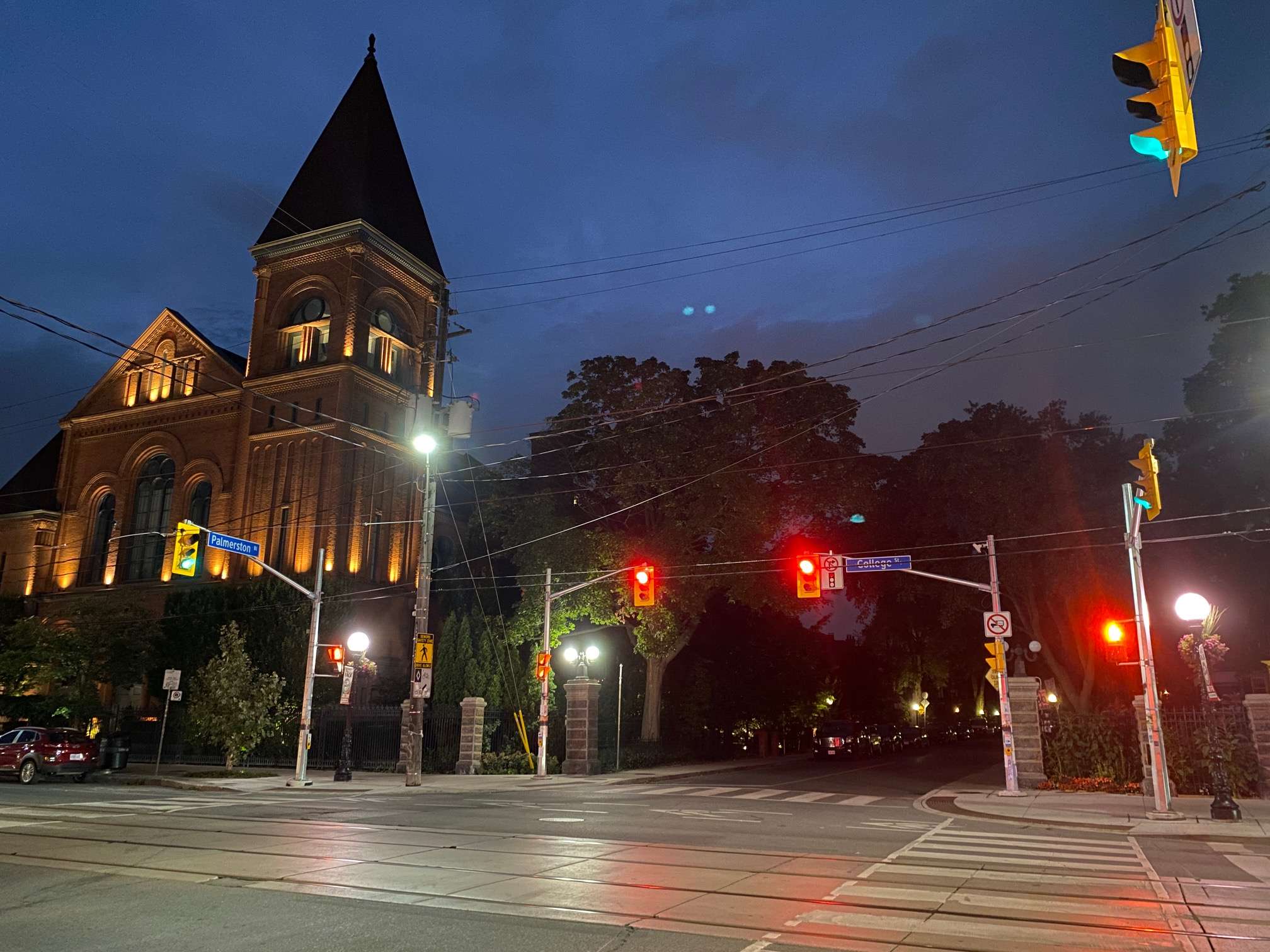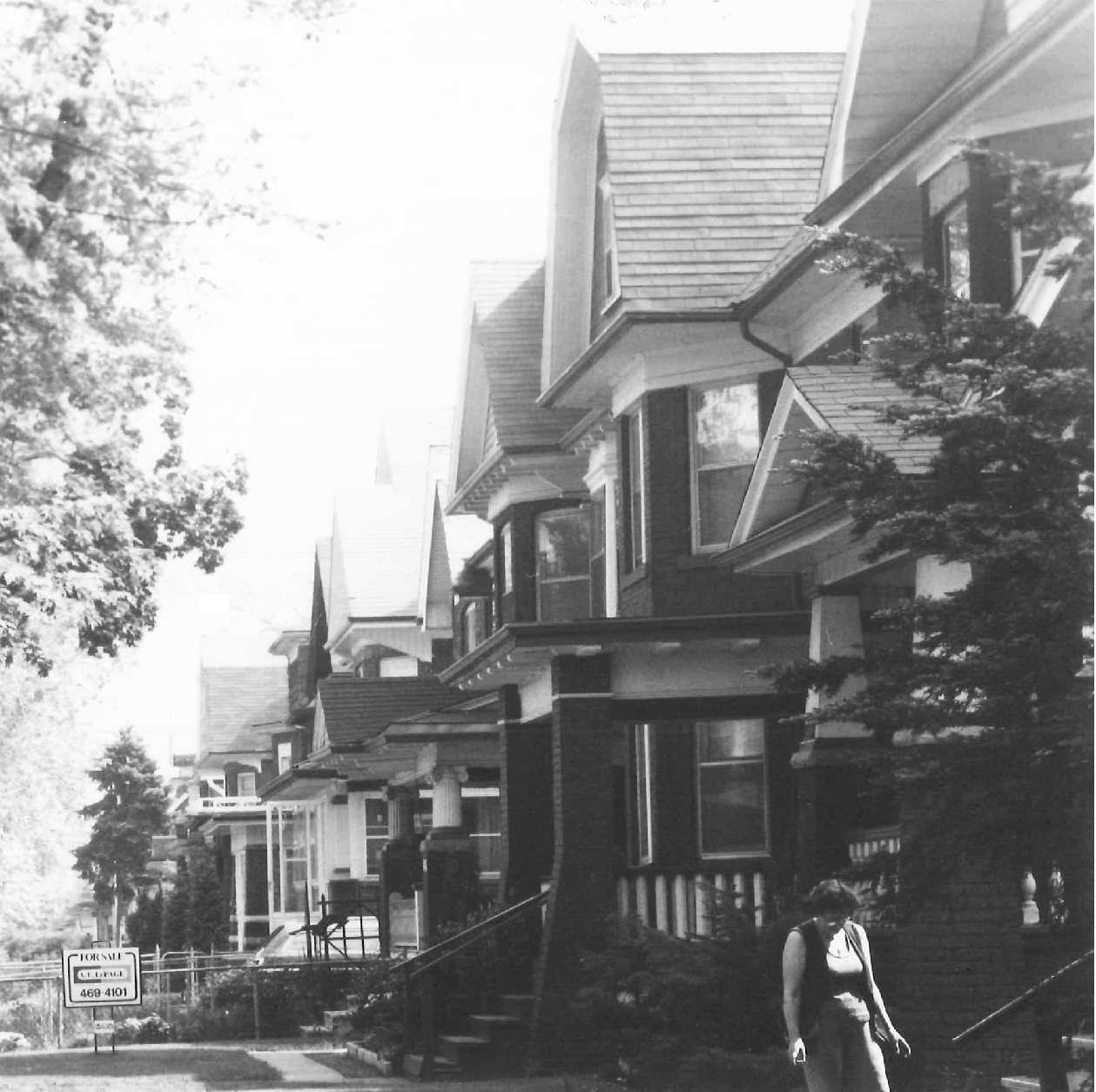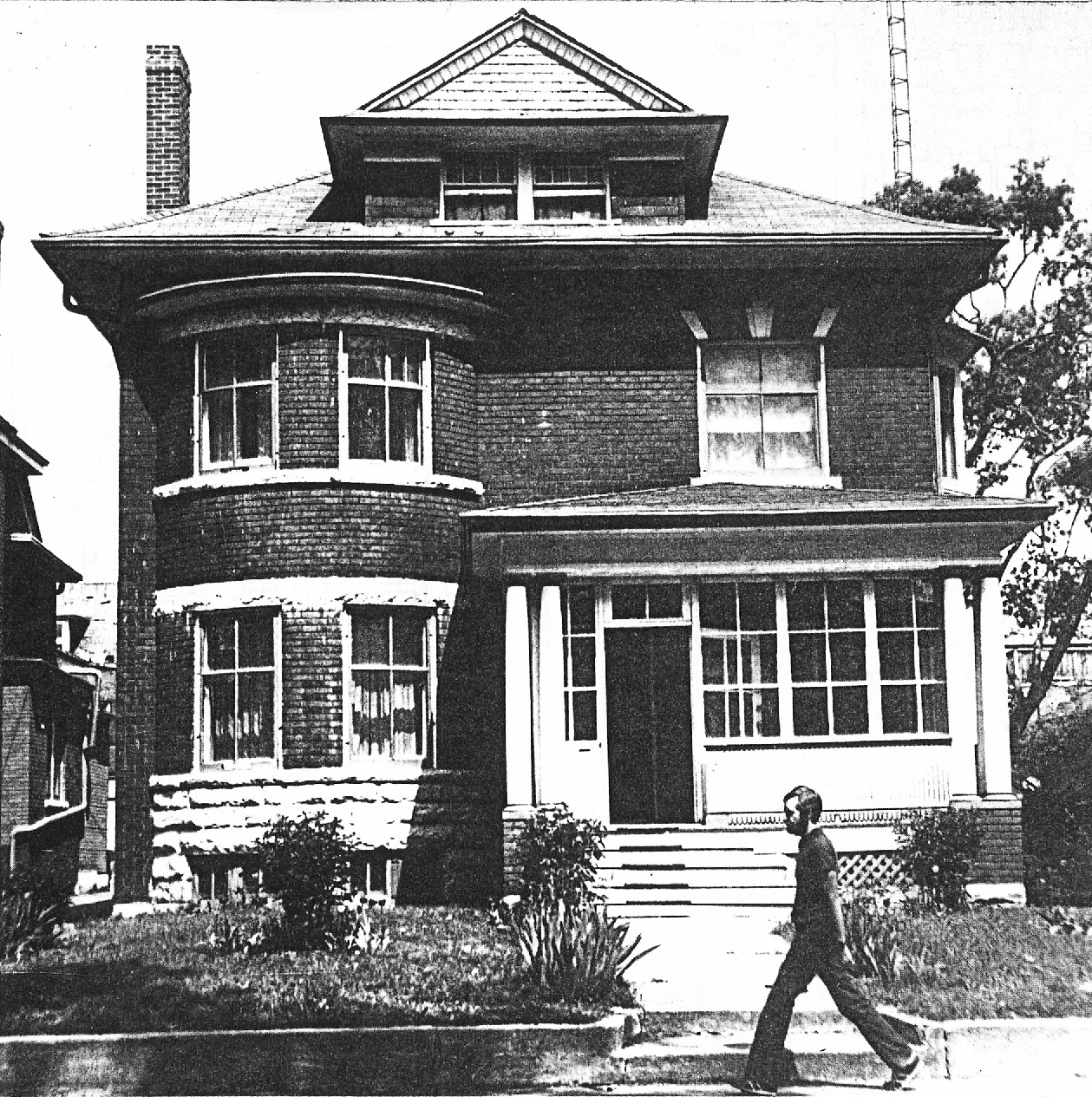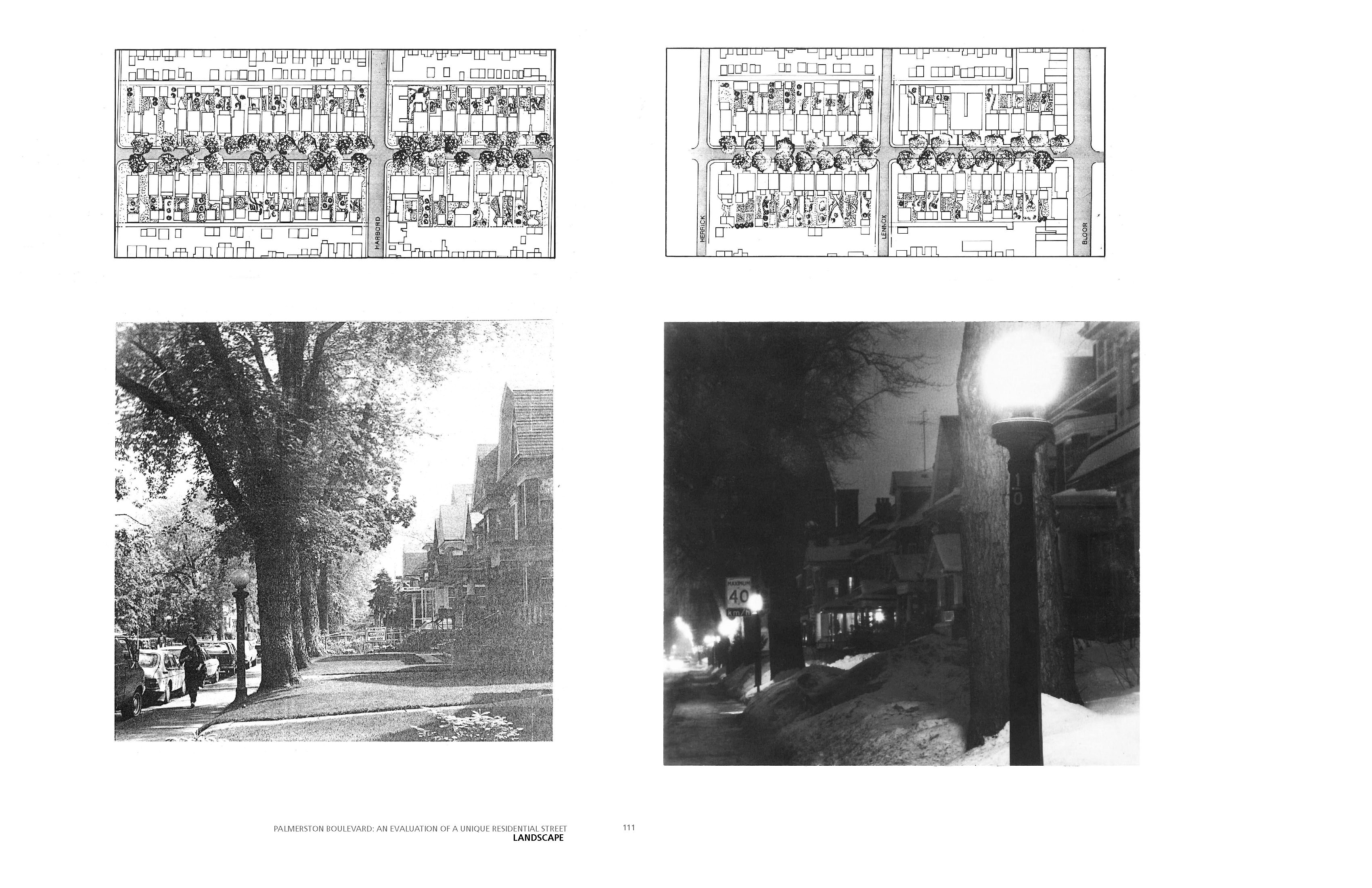Palmerston Boulevard: An Evaluation of a Unique Residential Street

This study documented and analyzed the unique nature of the individual houses and their relationship to the urban form and landscape of the collective elements of Palmerston Boulevard in Toronto. Comparisons to other streets, like St. George Street and High Park Boulevard were made in terms of built patterns, and a comparative analysis through a survey of the Toronto house type is posited.
Recognizing that the cohesive interplay between the built form of the houses and the open spaces of the street were the key to understanding the balanced and pleasurable nature of the boulevard, both were examined at the individual scale of ten actual houses that represented a spectrum of built conditions, and at the larger scale of the full boulevard.
The ten examples looked through floor plans, diagrams, and axonometric at conditions like corner lots, mid-block sites, houses in their original state, and the range of responses in renovations to accommodate evolving uses.
This same method is extended to the urban collection of street elements that contribute so strongly to Palmerston Boulevard’s distinctive character. The pattern and effects of front yards, steps, lighting, tree canopy, and the sidewalk are drawn out in plan and elevation, and examined in day/night and summer/winter effects. The built details of the house type, like their porches and gables, are shown in relationship to the landscape of the street. This text has formed part of the urban design and housing studies at the University of Toronto School of Architecture.
View the original report here.




