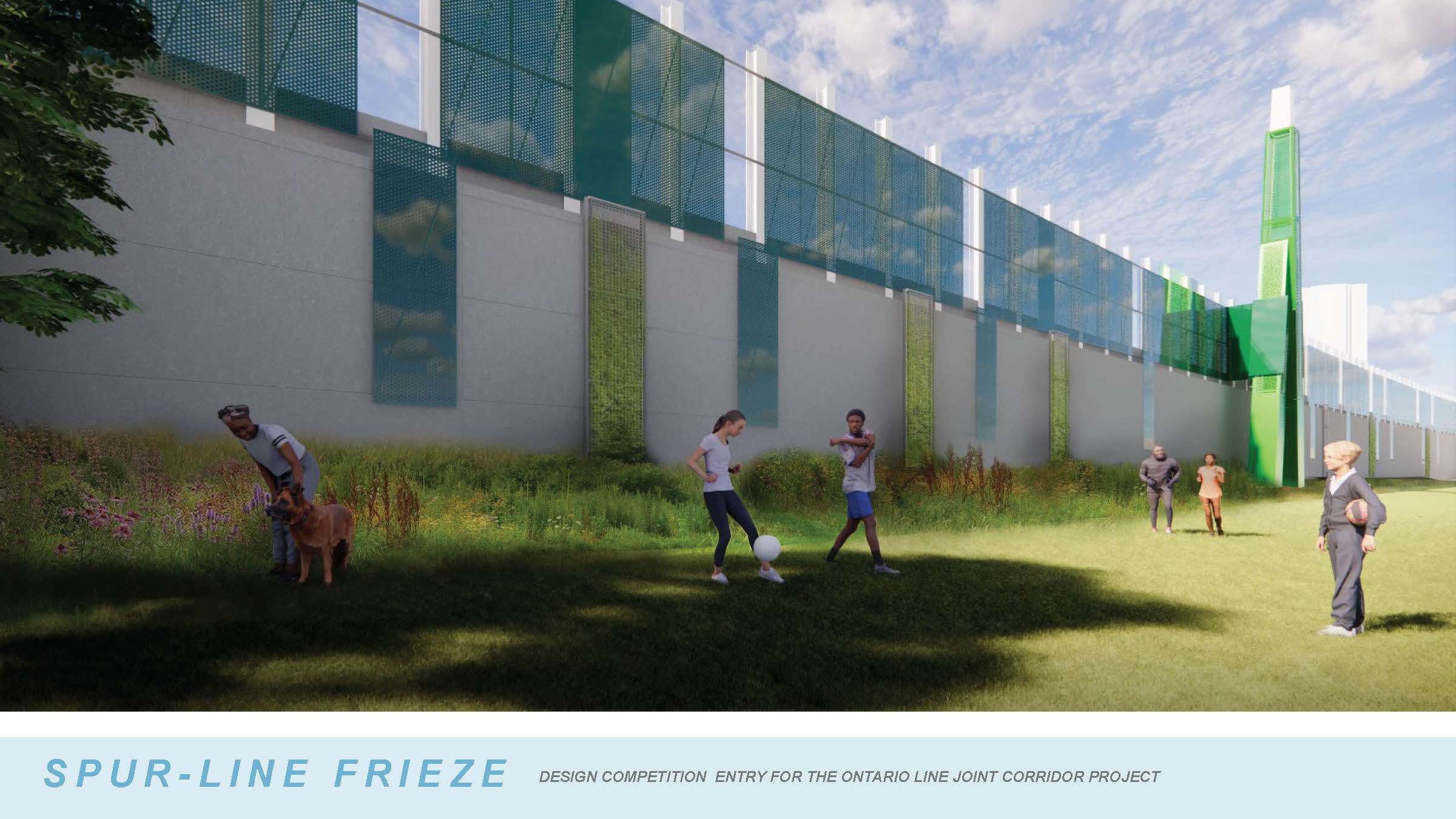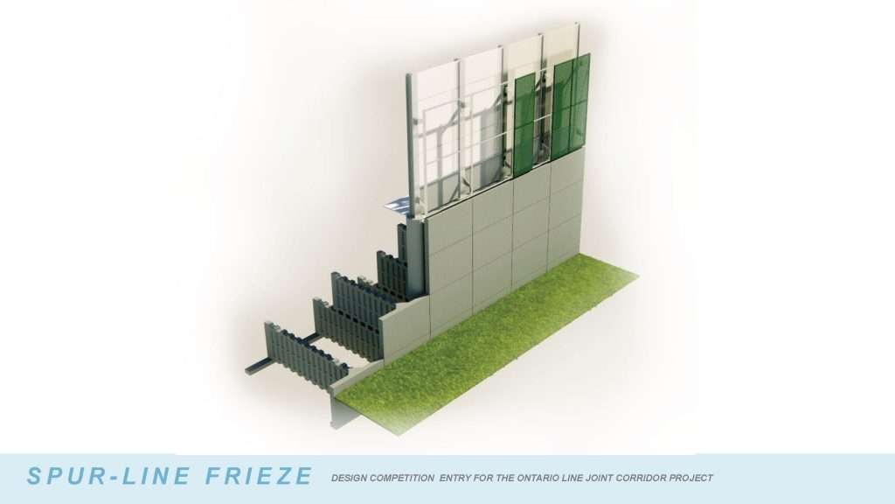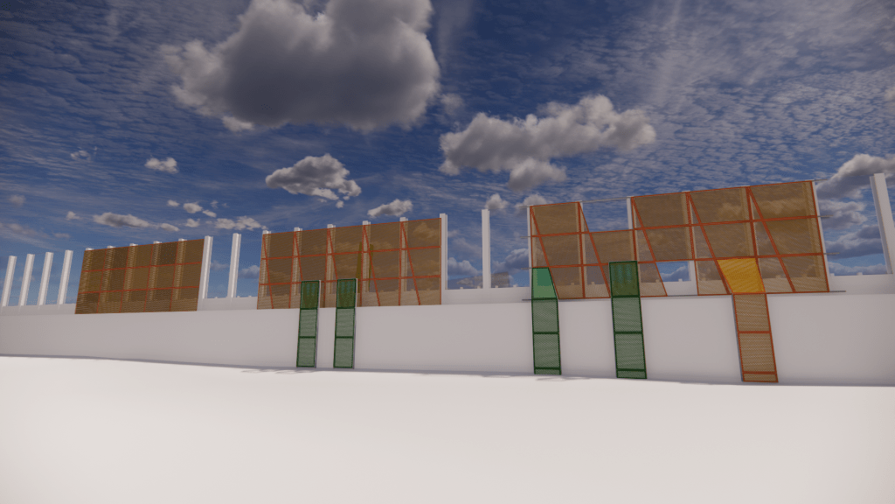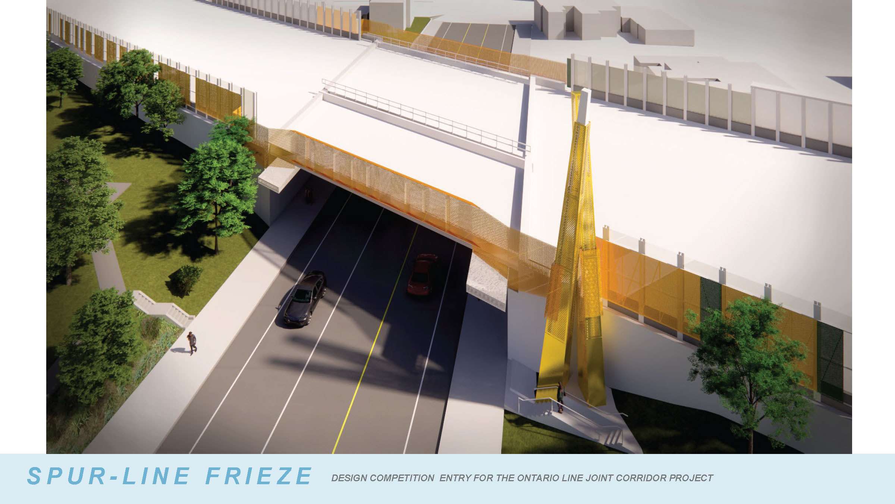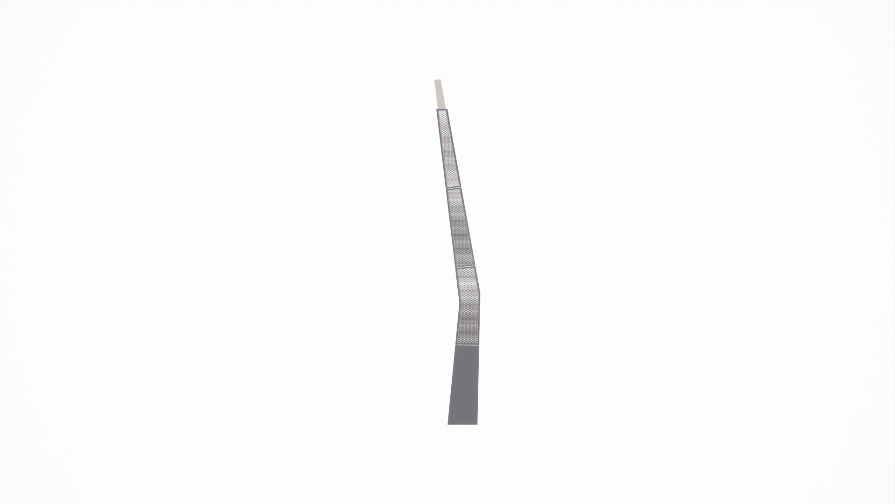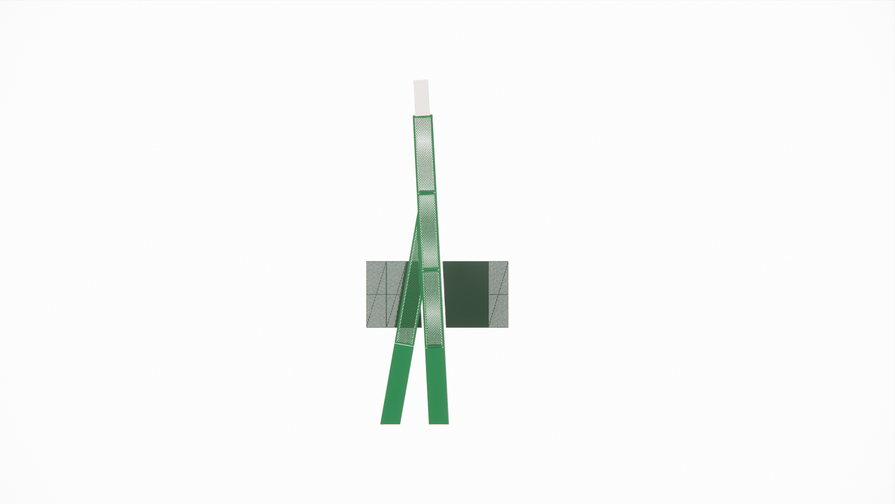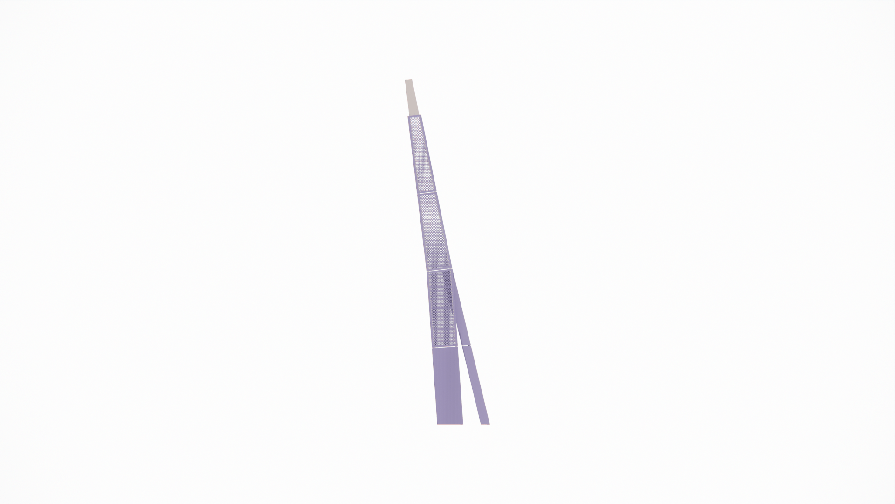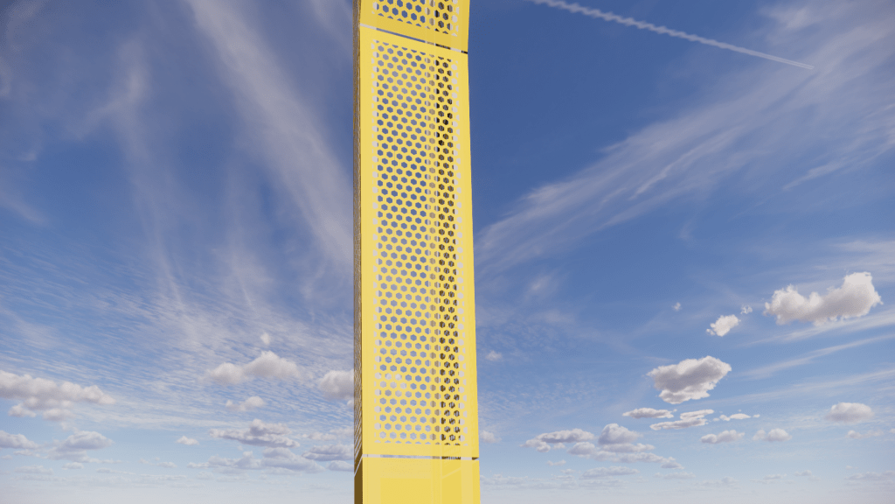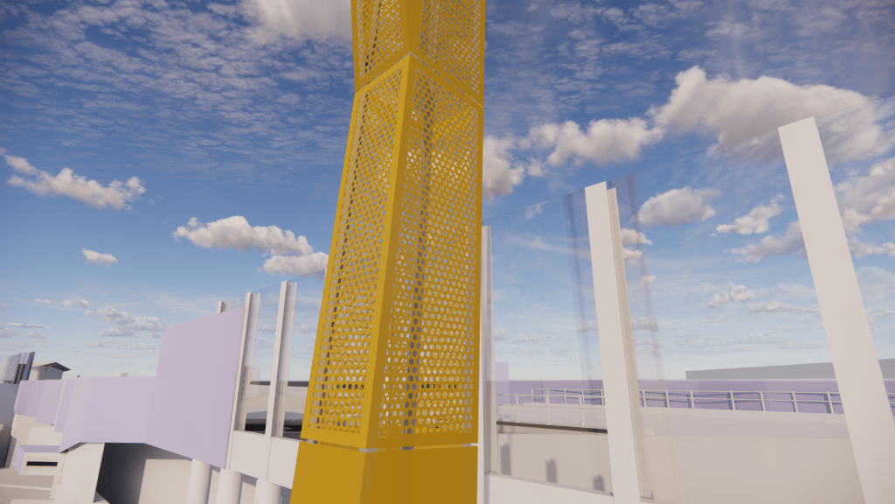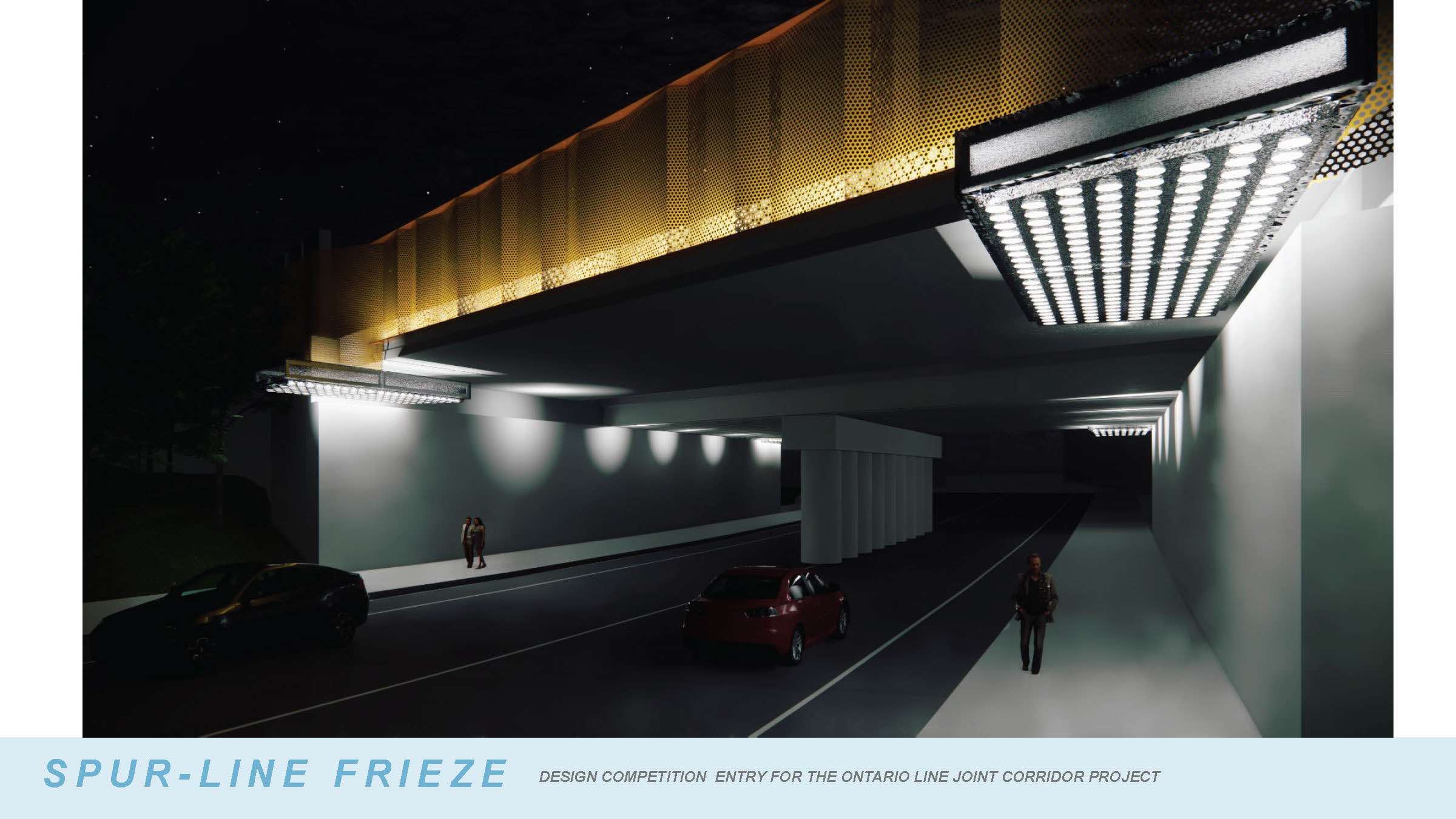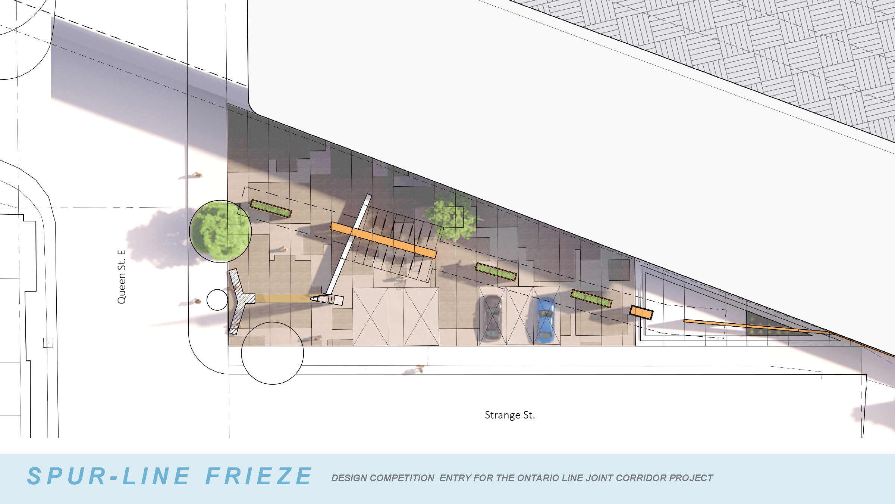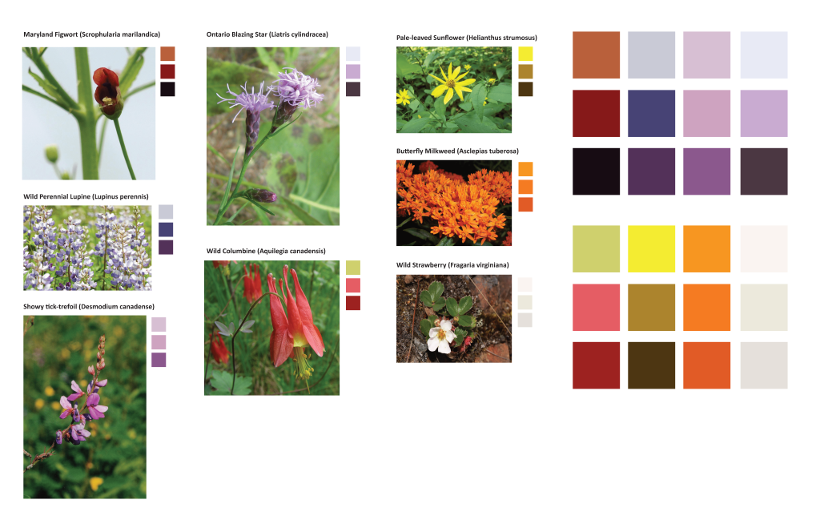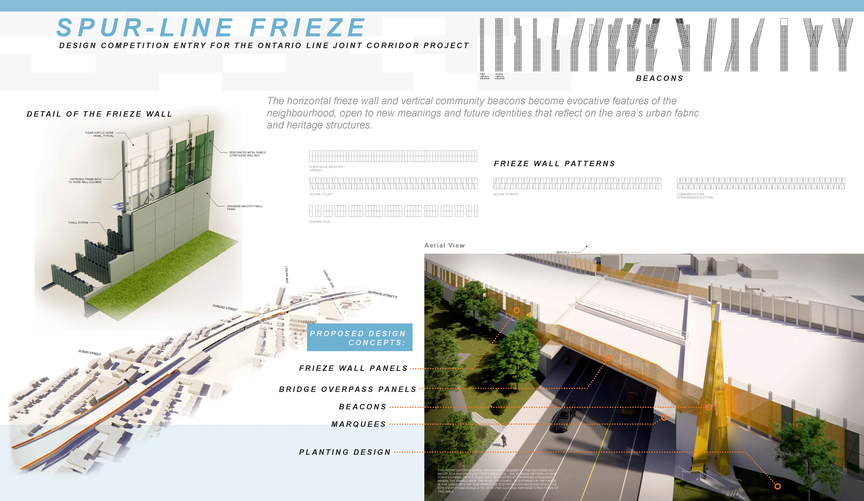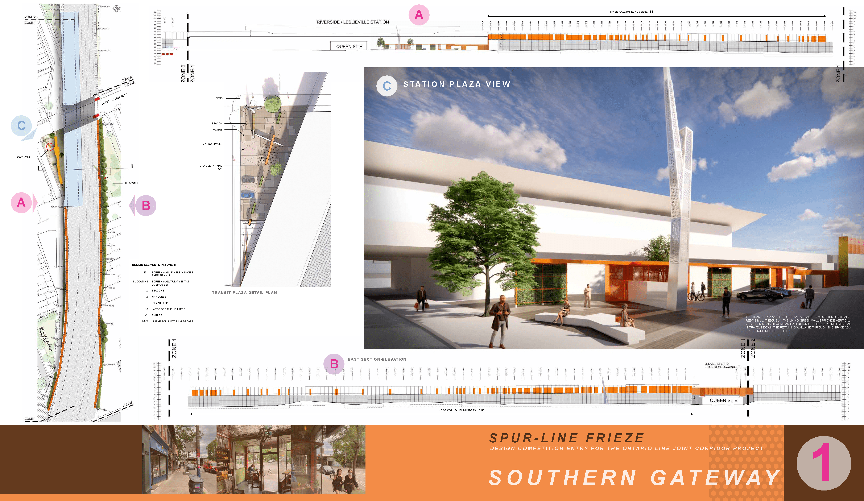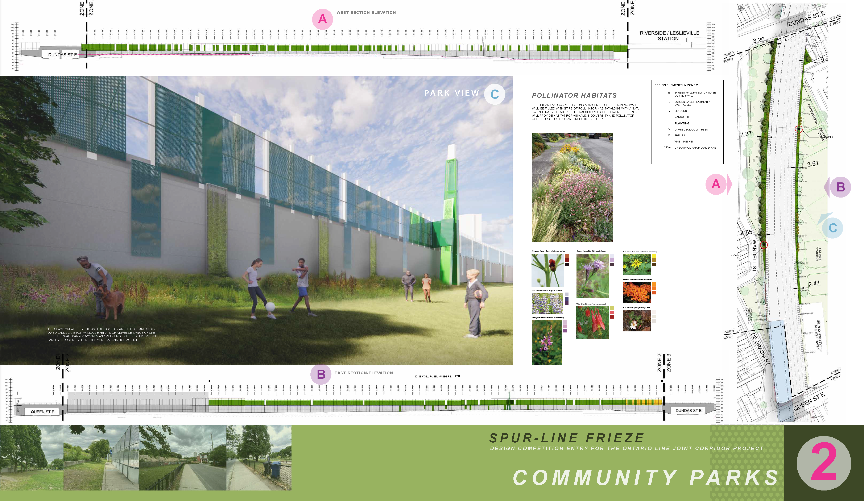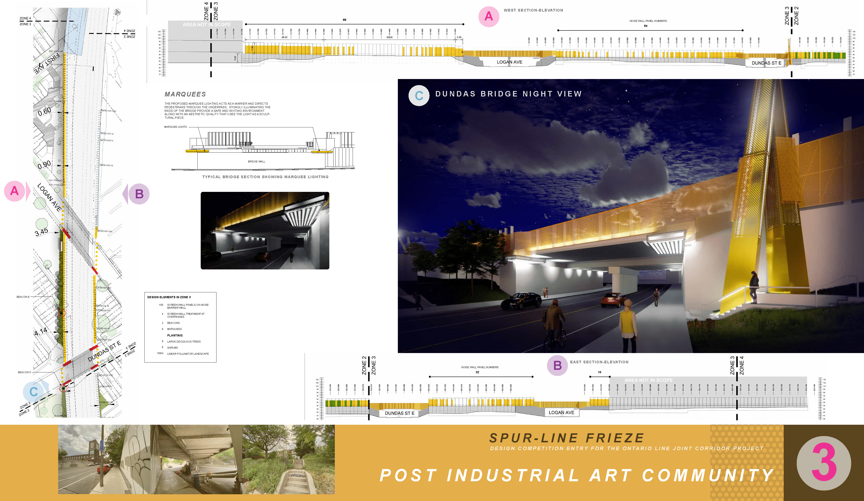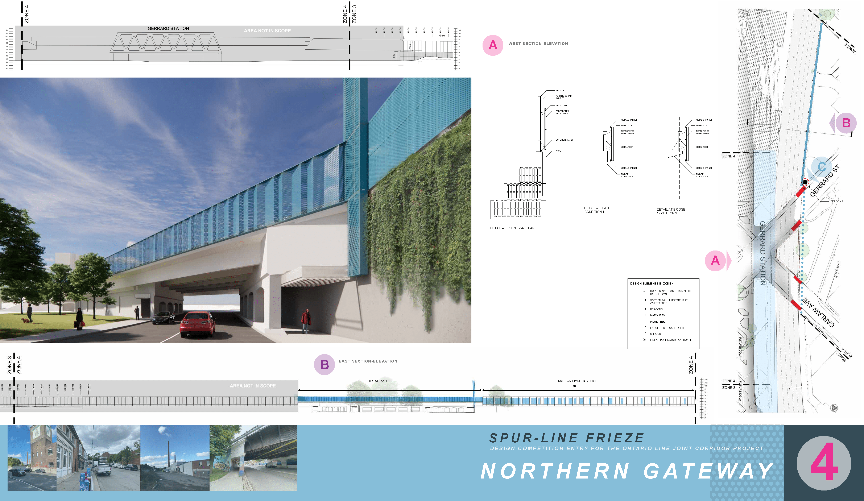Spur-Line Frieze: Ontario Line Joint Corridor Competition
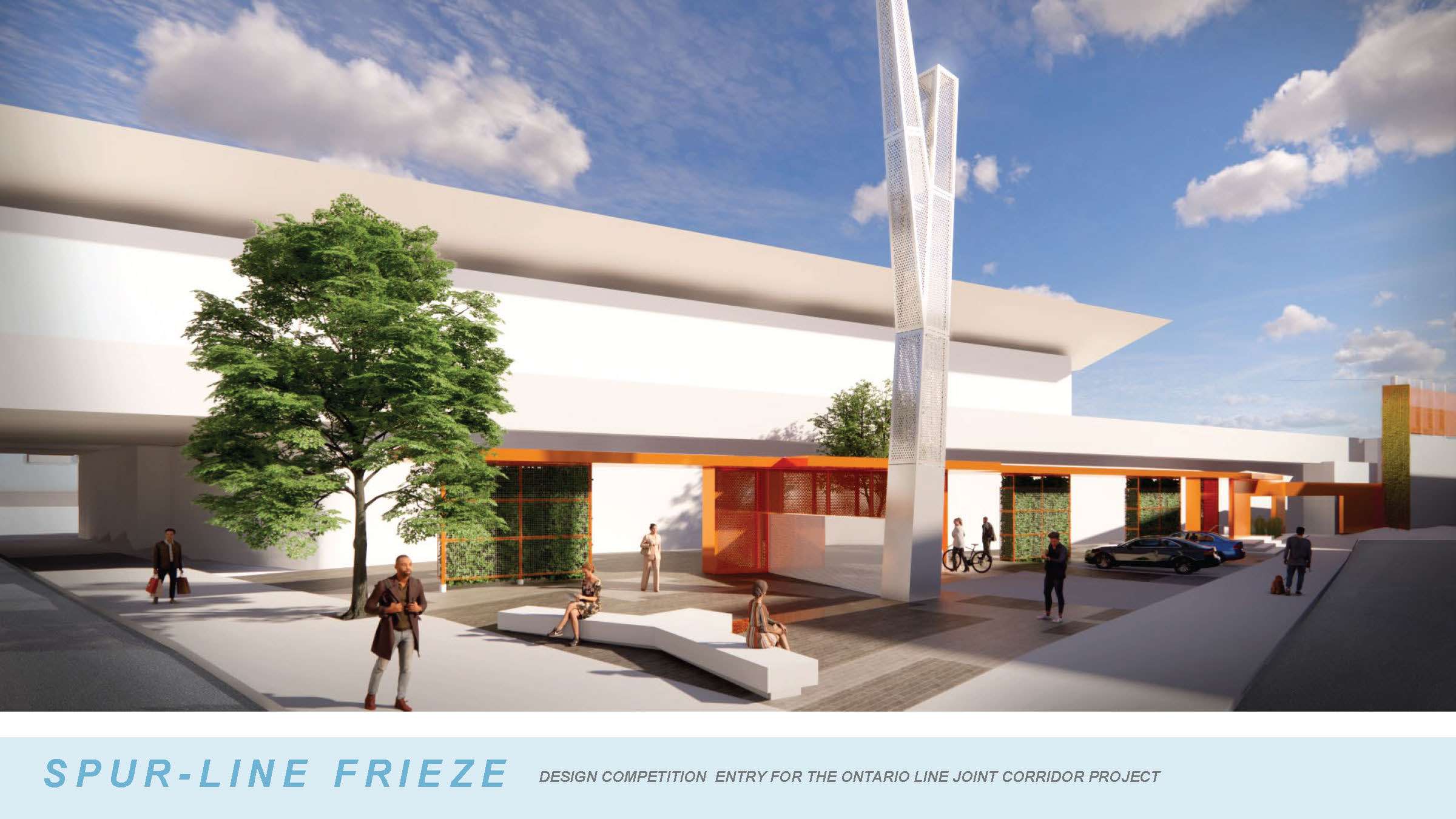
Brown and Storey Architects were selected to submit a design concept for Metrolinx’s Ontario Line Joint Corridor Design Competition, which called on teams to submit innovative urban design and landscape architecture solutions for the Ontario Line infrastructure that will be built around the existing rail corridor extending from Eastern Avenue to Gerrard Street in Toronto.
Context and Cultural Heritage Sensitivity
The Four Zones: Emergent Identities in Time
A photographic inventory across of the scope of the Ontario Line subtly reveals the unique characteristics of each zone, from open park frontages to main and commercial street intersections, to mixes of residential and industrial buildings. Across these differences are continuous vertical elements: chimney stacks and protrusions into the sky, reminders of the site’s evolving history.
Identity is not fixed or predetermined but is constantly evolving; interactions between people, places and objects through time form community identity. Community identities spring from an ongoing agential process of “in the making.” We are proposing a family of elements along the Ontario Line site that enter this identity-making.
Design Creativity, Innovation and Originality
A unique phenomenon, the Spur-Line Frieze wall and beacons punctuate the thin boundary line surrounding the four zones with a diverse range of visual imagery communicating an array of emergent identities across the neighbourhoods.
The Frieze Wall and Bridge Underpasses: Diffracted Grating Generating Patterns
The frieze wall as a “spectacle of constant change” is the result of finely graded pattern differentiations, colour selections, landscape types, and lighting effects. Despite the frieze’s intentional discontinuities, the iterative panels maintain tight boundaries between each other.
Catalogued in a legible order of procedure, different configurations of panels generate a series of pattern differences. The panel’s vertical borders initiate the pattern sequence. A second operation adds a “diagonal across,” and a third panel operation adds a further incline to the east. The resultant fourth panel pattern iteration collects and summarizes these interference patterns. Varied permutations of pattern intensity, perforation, colour and other combinations further differentiate the sound wall through each zone.
Illuminated Community Beacons
Organized in a shifting series on both the east and west sides of the corridor, the seven distinct community beacons reference both the lost oak trees of the founding landscape and the array of industrial chimney stacks that recall the commercial heritage of the neighbourhood. The beacons are made from a common framework, painted steel and aluminum, but differ in profile. These metaphorical structures allow the communities to be part of an interplay with the boundary sites along the corridor and contribute to the ongoing identity-making process of the four zones.
The illuminated community beacons are intentionally conspicuous, to attract attention to specific locations through size, colour, and patterning. The impact of light and interference patterns on their grated surfaces generate a “diffraction” effect, in which the edges and outlines of the metal surface blur the precise geometry of the grated perforations. This effect combined with the multiple perforations, colours, patterns and pattern intensities creates a unique community attraction and event structure through day and night.
The neighbourhood at night is where the atmosphere of the frieze wall and their corresponding vertical beacons take on a spectral presence. The horizontal frieze wall offers a temporal and spatial interplay along the boundaries of Ontario Line, while beacons expand into and illuminate the skyline. The beacons, with their focused, single-beam lights, produce an effect that animates the perforations and edges of the beacons, enhancing their colours and spatial profiles.
Bridge Event Marquees: Supporting the Bridge as Exhibition Space
The bridge underpasses have great potential as zones for intervention as they are directly experienced by pedestrians, cyclists and vehicle traffic, and act as gateways between the four zones. We treat these locations as “event” sites with theatrical, overhead marquee lighting at pedestrian access points. The marquee structures can differ in form, colour, and lighting effects across different bridges in each zone. These evocative light fixtures transform the bridges from dark, forgotten areas into a type of exhibition space, where pedestrians who encounter the bridge become gallery visitors.
Our design approach accepts that the bridge walls primarily belong to the community as surfaces for public art. Complementing existing murals, stainless steel frames are placed near pedestrian entrances of the underpasses to exhibit new art. While the frame is permanent, the content inside them can change to accommodate trends over time.
The Riverside-Leslie Station Transit Plaza and Illuminated Loggia
The transit plaza in front of the Ontario Line’s Riverside-Leslie Station presents an opportunity to re-integrate and synthesize the design elements we have deployed along the four zones of the corridor. The horizontal register of perforated wall panels, marquees, along with the vertical series of community beacons, come together to form “elements of relations,” an open and accessible matrix plaza surface with seating groupings. The plaza layout of elements consequently becomes both initiator and progenitor of the horizontal and vertical landscape of elements along the corridor.
Design elements transform across the plaza: from the high sound wall to the ground, and up the plaza walls, forming a ribbon-like topology. This entangled organization of plaza elements intensifies the compositional identity and publicness of the transit plaza with a clear and direct set of routes to Riverside-Leslie Station.
Alternating intervals of vegetal and metal screens punctuate the line of plaza walls, framing openings into and out of the station and partially enclosing the vehicle parking spaces. Over time, the vines will grow to engulf and obscure their frames, becoming environmental modifiers and strengthening the green presence in the plaza. A continuous marquee lighting fixture transforms the plaza walls into an illuminated loggia that extends its event status across the site and over the bicycle parking.
The lower intersecting plaza wall, made of stainless steel, reflects both the vegetal wall and the movement of travellers passing through the portal-like frame to and from the station. The plaza beacon, a “giant, silver tree,” is placed near the edge of Queen Street, where it inclines itself over the street and registers a physical presence as an illuminated, culminating identity marker, visible from multiple vantage points.
Budgetary Considerations
Our modular approach to the sound wall uses a series of 45-inch-wide panels in various configurations. This modular design is highly adaptable to budgetary expectations—the frieze pattern can experience subtractions, breaks and discontinuities while maintaining the aesthetic of dynamic pattern groupings.
Consequently, the frieze does not need to cover the entire sound wall. The economic register that tolerates discontinuities creates frame-like openings that reveal the sound wall behind it, creating a crenellation that runs along the top and bottom of the frieze. This approach gives the frieze a floating frame effect and transforms the frieze wall into a “linear panorama landscape.”
Crime Prevention through Design
We have carefully considered the safety and visibility between elements. Intentionally bright lighting locations, such as the marquees placed at pedestrian bridges and the plaza, mark safe, visually open spaces. The transit plaza also allows for clear sightlines, and with its bright, linear marquee loggia, provides a framed visual space that provides secure storage for cars and bicycles. Carefully positioned plaza vegetal walls are not completely opaque up close and are coupled with safe, open and social seating areas. The framing screen walls that partition the transit plaza are designed to allow light to travel through the perforations, and reflective, stainless-steel partitions create mirrored awareness to passing travelers.
Durability and Maintenance
The high durability of the materials and low maintenance requirements in our design solution bring a simple concreteness. The low cost over the life cycle of the structure is the result of a simple design that is robust enough not to fade given the tested usages. Should a wall element become damaged, the modular system makes for easy, economical replacement. Community beacons are similarly assembled with modular sections, and the marquee structures are encased with translucent carbonate, protecting the lights from damage and weather extremities.
Climate Resilience
Our design approach considers the past, present, and future ecological characteristics of the site. To work toward reclaiming the site’s original ecosystem, the oak savannah, we are introducing new tree plantings as well as our metaphorical, tree-like community beacon structures, with wildflower and keystone species at their bases. Using the site’s original ecosystem as a metaphorical starting point, we have translated the site’s native trees, wildflowers, and other keystone species into a unique colour palette for our design elements in each zone.
Running along the terraced base of the sound wall on the west side of Jimmy Simpson Park are strips of pollinator pathways. The planting palette is drawn from the most robust of the pollinator super foods: milkweeds, sunflowers, goldenrods and asters. This resilient garden requires little maintenance, is highly compatible along a railway boundary, and becomes a local attraction with social and ecological importance. Indeed, all the species are commonly found within rail corridors. Our new plantings and gardens become part of a “sponge” landscape, in which storm water is collected and stored in a strata of specialized soil types. Along the frieze wall, the underpinning plantings will grow and climb onto the walls, transforming parts of the frieze into garden walls.






