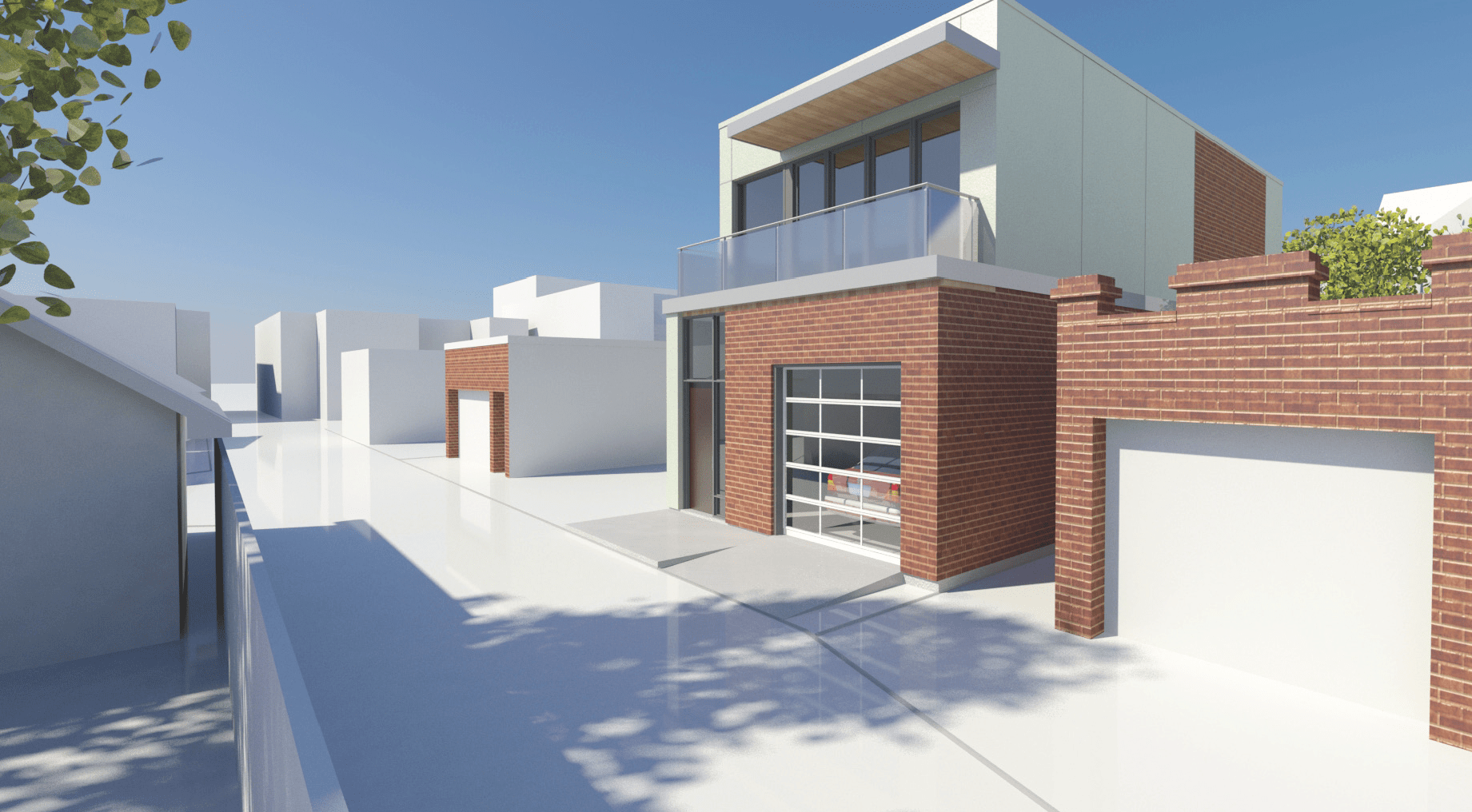Laneway House

A client in Toronto’s west end commissioned Brown and Storey Architects to create a laneway house proposal.
Rendered Views
Section, Plan and Elevations

A client in Toronto’s west end commissioned Brown and Storey Architects to create a laneway house proposal.