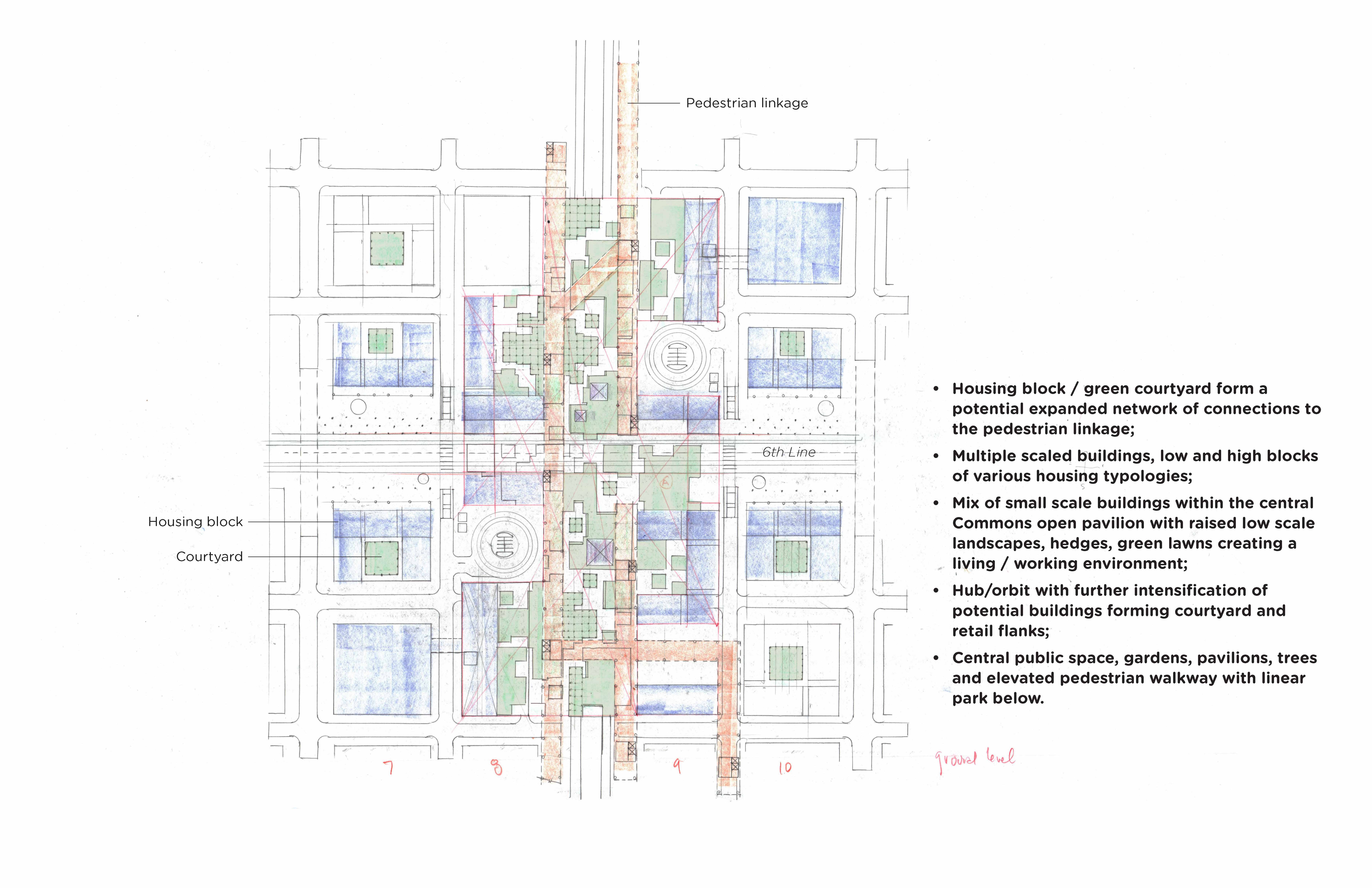Innisfil Mobility Orbit and Neighbourhood Design

In 2019, Brown + Storey Architects Inc. worked with EXP to produce a proposal for the development of a community hub centered around a new transit hub in Innisfil, Ontario. Our team produced a sequence of diagrams that show a potential direction for the first stage of the project, using the key themes of integrated landscape and architecture that can act as catalysts for a fully interconnected community. This transit hub and community, titled the Innisfil Mobility Orbit and Neighbourhood, would use smart technology and more sustainable active transportation as a formative and indispensable part of this new vital place to live, work and play.
This proposal attempts to understand the natural woodlots and original concession grid on the site, using them as starting points to the initial approach to the Mobility Orbit site. We see this site as an intersection of the natural woodlots, founding concession grid and GO rail line, where imaginative and progressive design can begin. This intersection at these important cultural, transportation and natural networks suggests that the development of the built form of a future community, tightly related to the central GO station, must invest equally in a robust series of open space/landscape types. The integration of open space typology with innovative neighbourhood built form should form a key element of the overall vision so that the interconnectedness of the GO station transit plaza is evident in its linkages to pedestrian walkways, active transportation and green space that is generated by expertly sized blocks that are buildable, sustainable and affordable.
How the Innisfil Mobility Orbit Vision is set into this countryside must be realized as a symbiotic and co-evolving relationship, achieving balance between the larger landforms and a new community, creating a vibrant new place for living and working in Innisfil, fully connected to the broader GTA through its new GO station.

