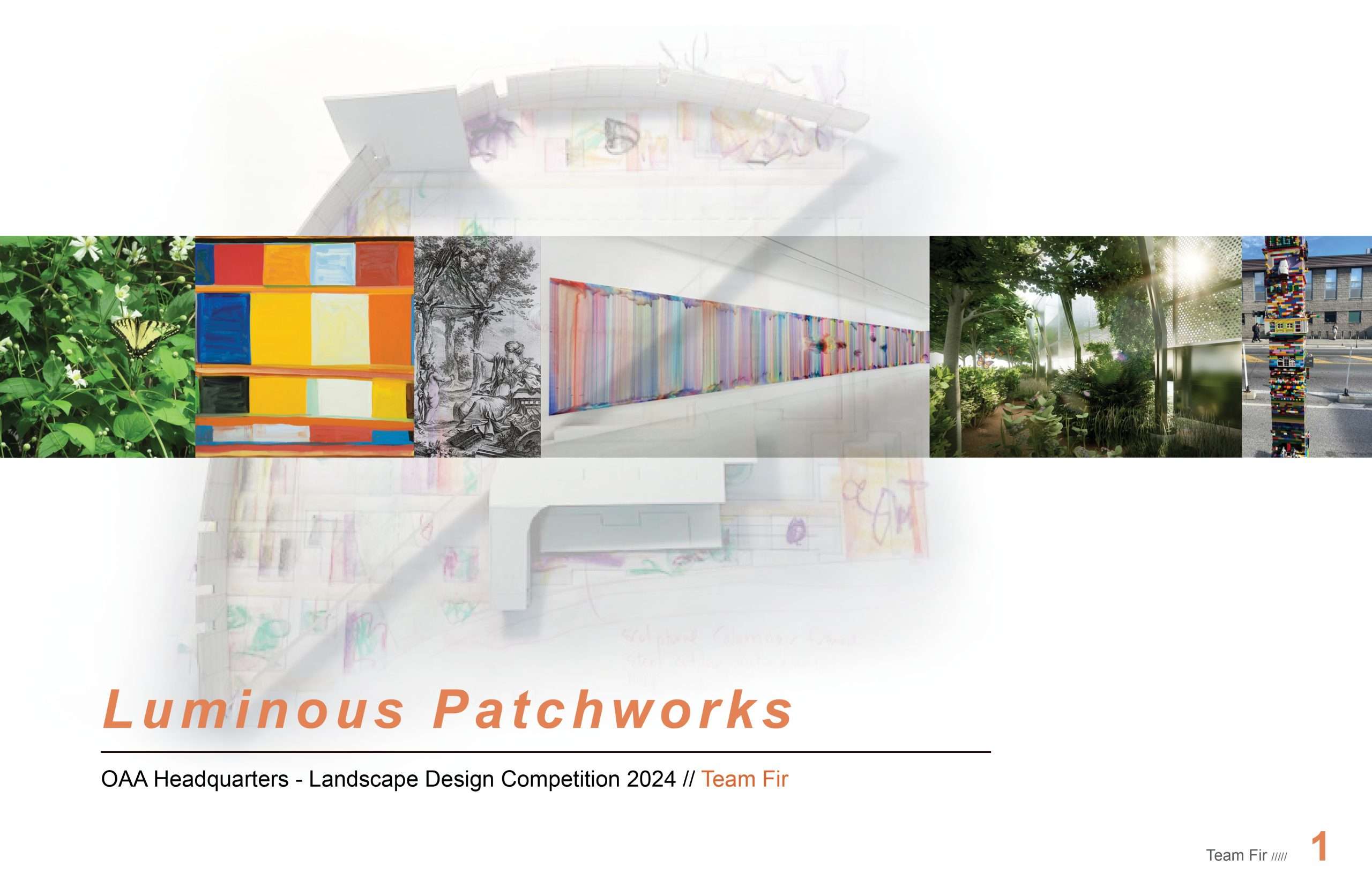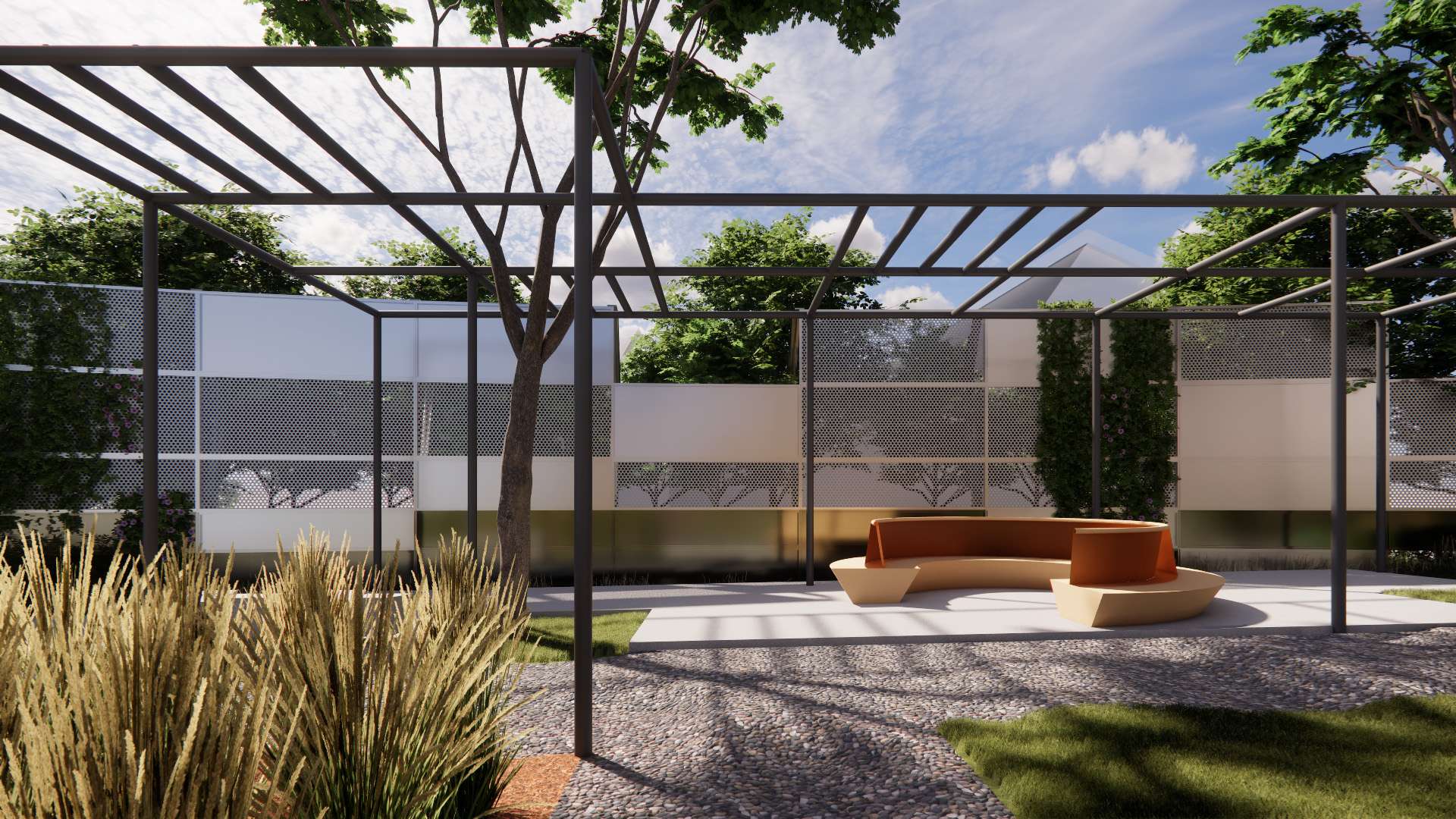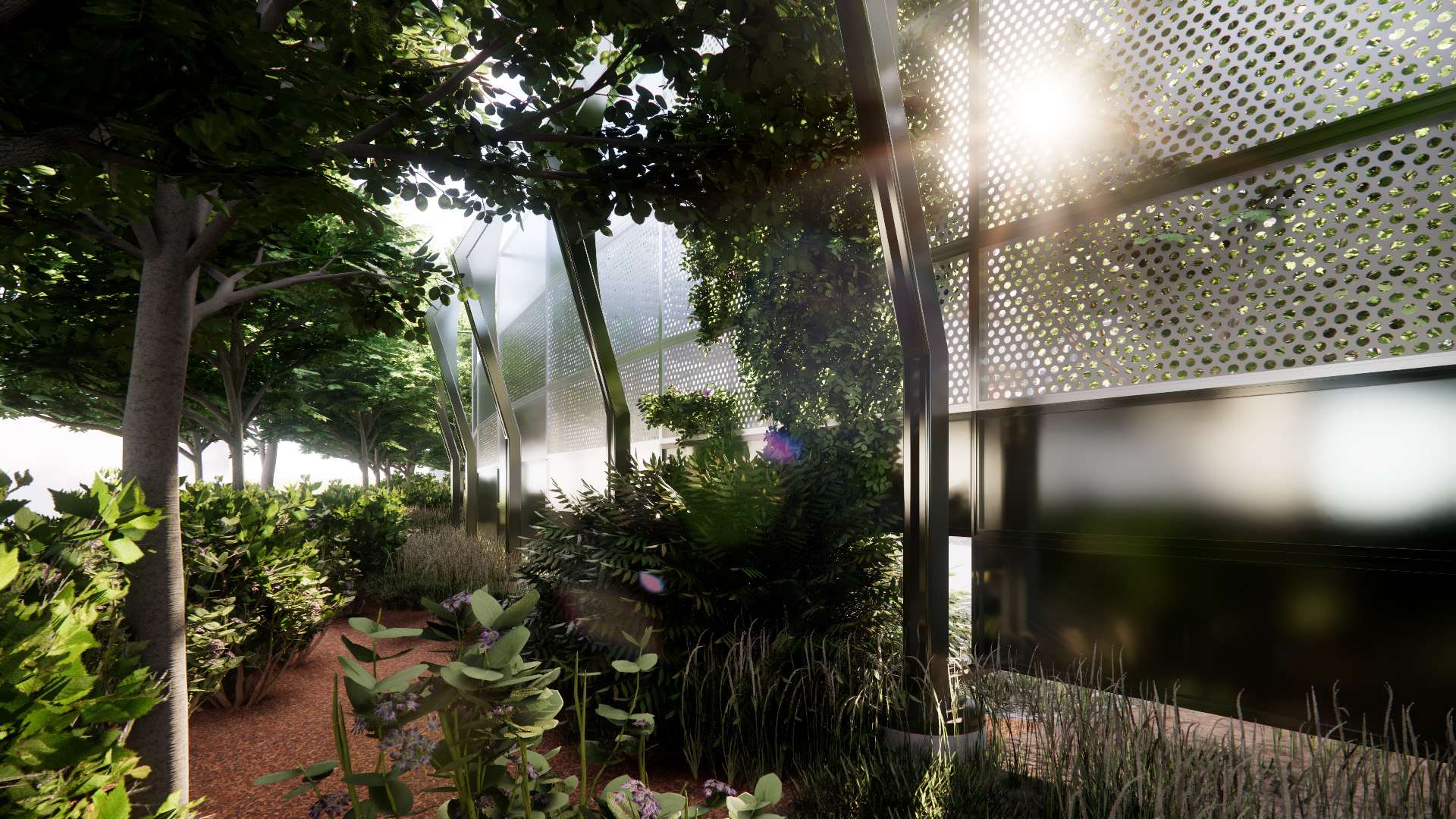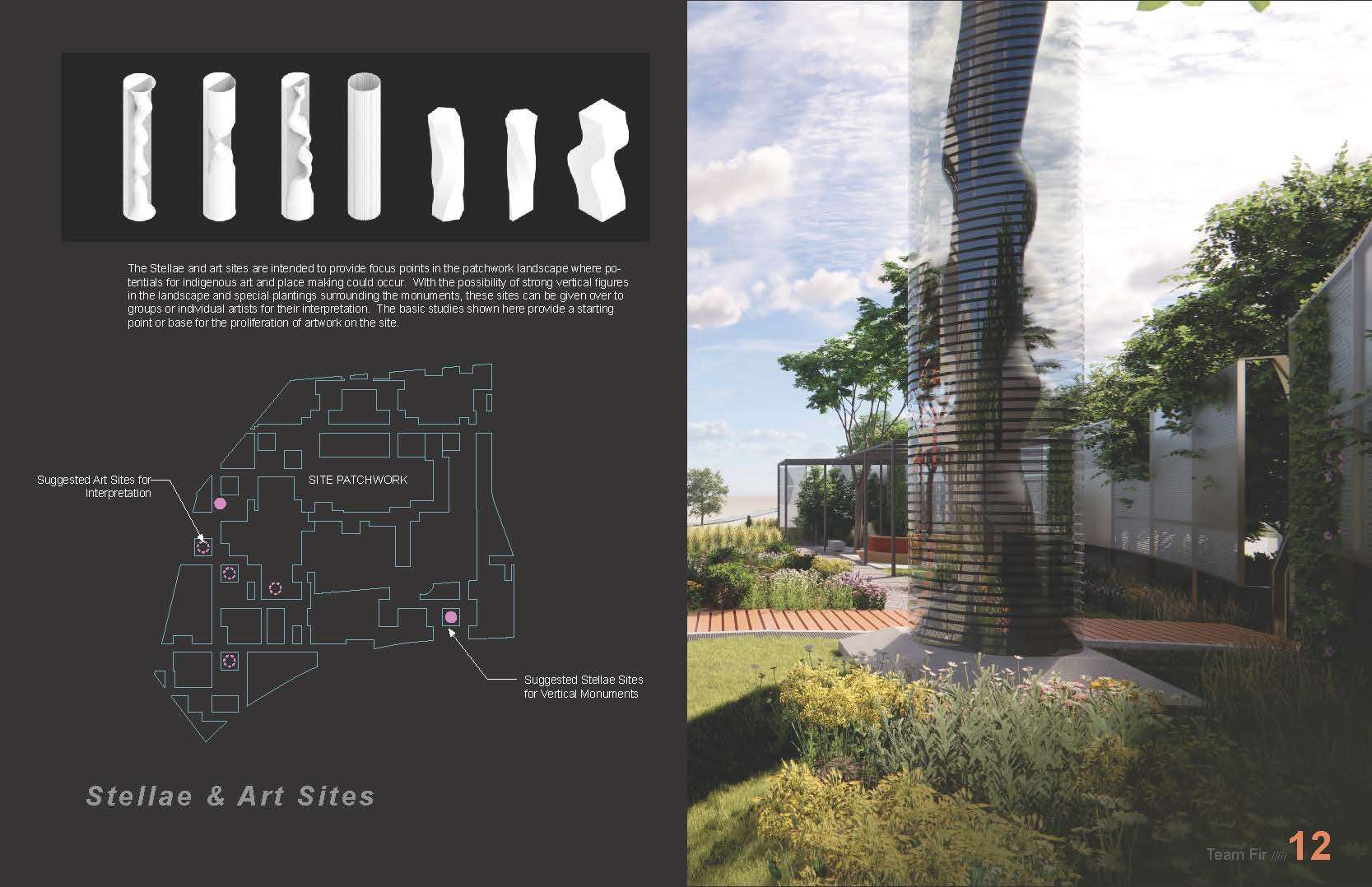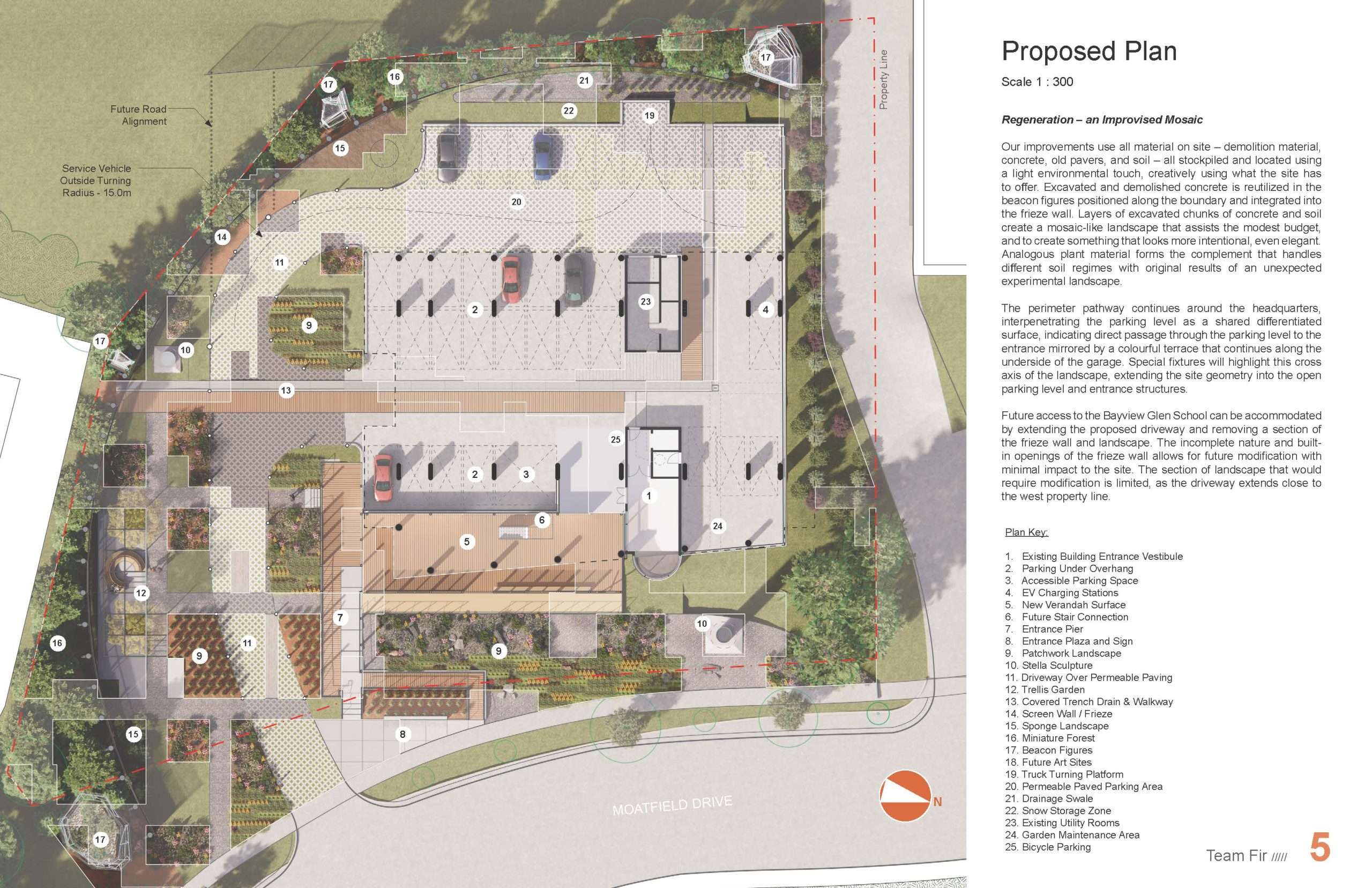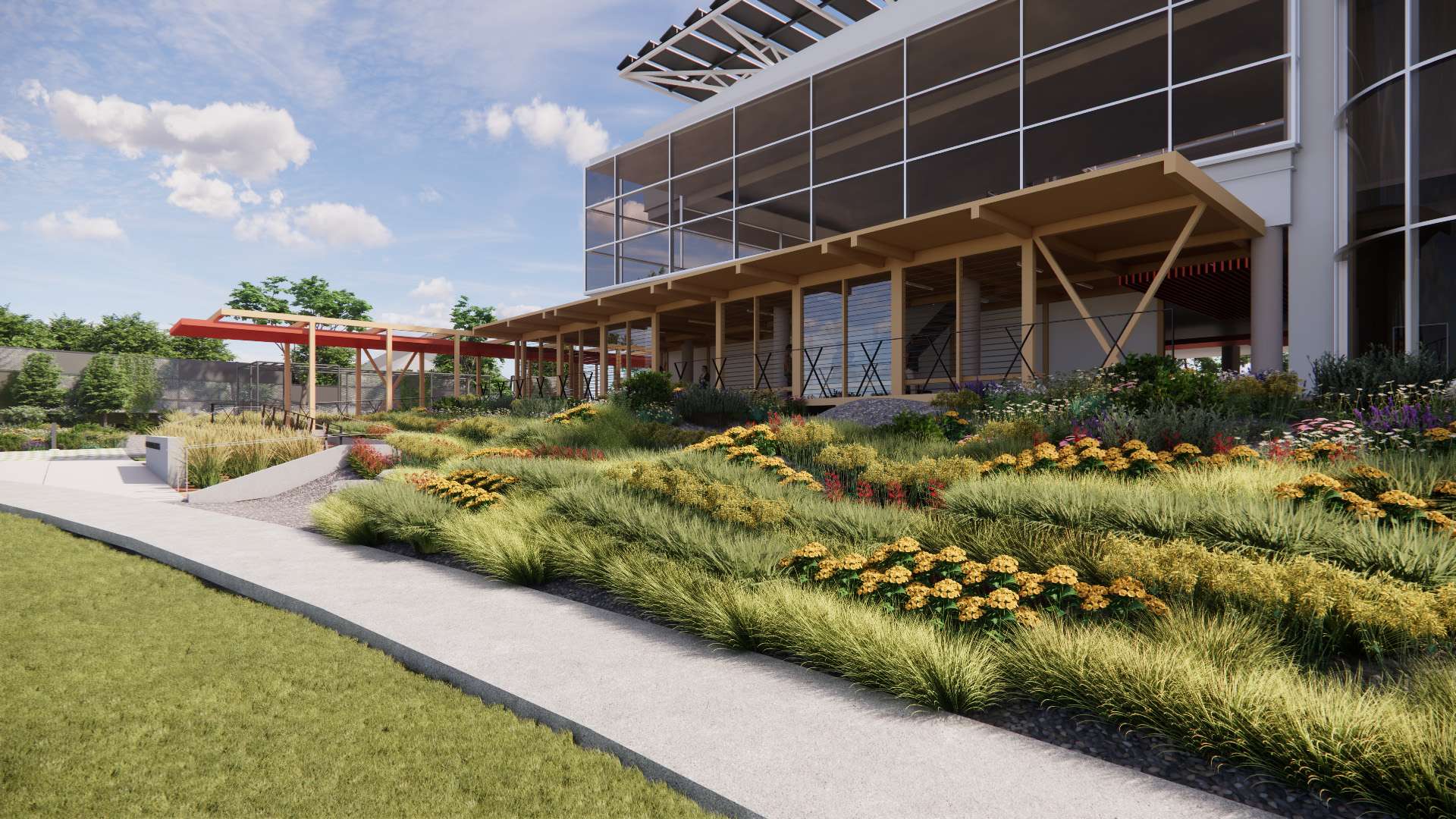Following the Luminous Patchworks
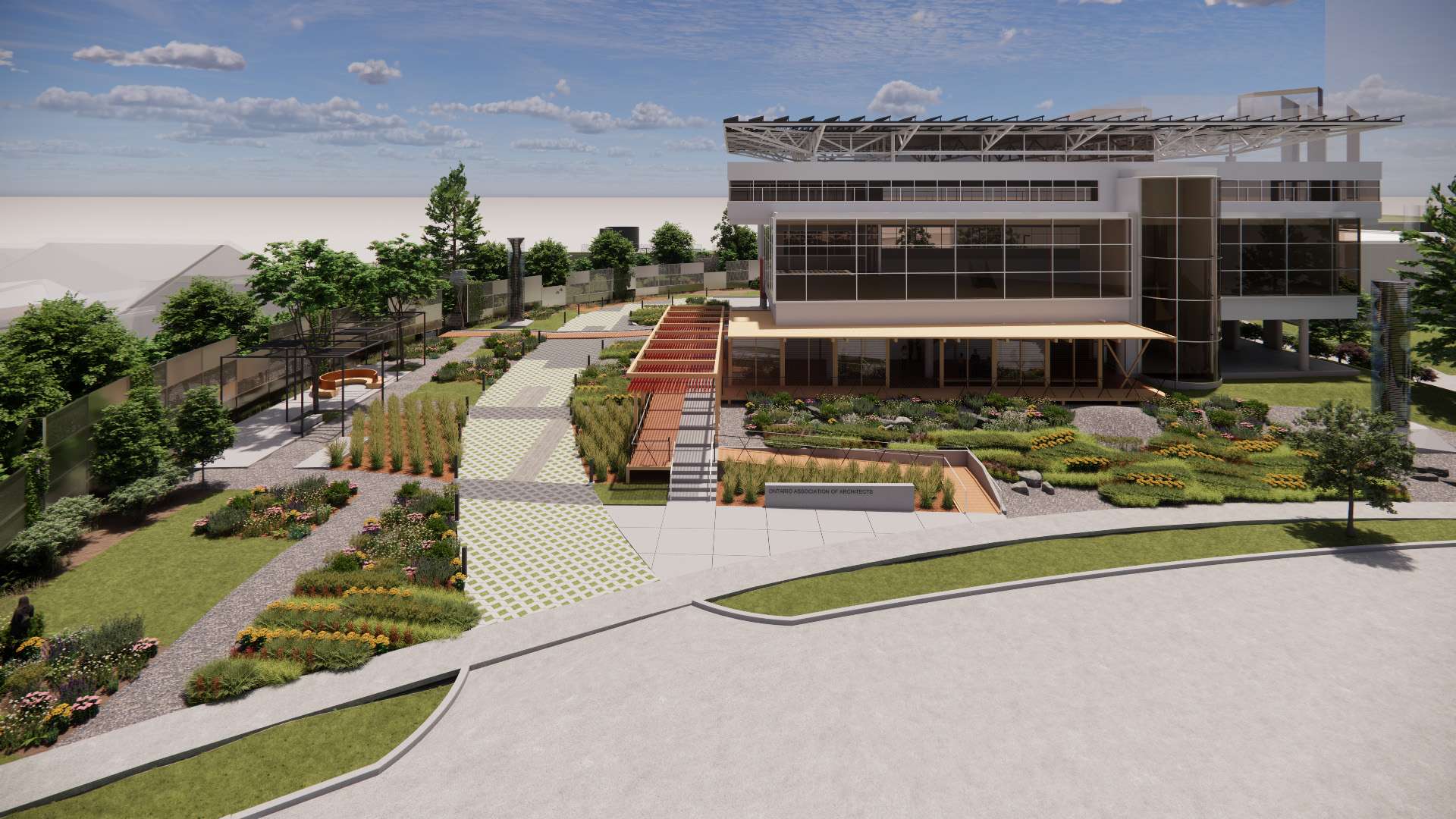
In March 2024, the OAA announced a design competition that would have architects design a landscape for the headquarters’ and the winner’s design would be implemented. We were tasked with creating a welcoming experience while being conscious of the Don River Watershed nearby.
Despite the fact that we did not win the competition, we are still pleased to share the work here.
Propositional Lures
In the same way that the OAA Building has been re-imagined engaging its climatic context by creating a remodeled ‘atmosphere’ of energy retention and re-use, the OAA Landscape is positioned here as its counterpoint – a raising of an equal physical entity. This entity is a concentrated gesture of elements that create a gentle envelope to the site through an arcing frieze bracketing the site to the Don Valley, an extended rhizomatic network of stormwater collection and percolation through its luminous patchwork and sponge landscapes, and an integrated mobilization of pedestrians, cyclists and cars.
This coupling of built upper pavilion and constructed grounded landscape are joined by a new apparatus – a pier that physically connects to the city sidewalk and to the building entrance by steps, ramps, trellises and a generous public verandah that creates a welcoming face of the Ontario Association of Architects for its members, visitors and general public.
This landscape is seen as a lure – to incite a change of perspective, capable of modifying a course of events, and a turning in a new direction. The experience of a larger ecological relation with climate and the corresponding social interactions with plants, soil and water is a primary function of this landscape proposition to make experience matter, and to be both clear and dramatic.
Landscape Planting Establishment
The intentions for the establishment of the planting regime are to increase ecological diversity by using native plants, using a variety of species typically found locally, planting keystone species as well as plants needed by specialists. The ground surface would be manipulated to create a variety of moisture conditions. Site diagrams illustrate the full palette of planting regimes tied to moisture conditions to be found across the patchwork of pathways and gardens.
The pollinator garden can create sensorial experiences of sight, scents and sounds created by wind and birdsong. Providing attractive nesting sites for all species enhances habitats for birds and small animals. The pollinators are further supported by a local planting palette, planted in multiples in close proximity to one another to provide a critical mass of discoverable foraging opportunities. Creating a four-season landscape is achieved by incorporating the existing trees, particularly conifers to shelter over-wintering birds, providing year-round foraging opportunities for birds including a healthy caterpillar population for rearing hatchlings. The gardens will contain natural structures for nesting, and individual species are selected for sequential blooming throughout the growing season – trees and shrubs followed by herbaceous plants, including varieties from the superfood quartet of milkweeds, asters, sunflowers and goldenrods.
Along the southwest periphery of the site, a broadly arcing and sweeping frieze of perforated and solid light metal panels spanning sculptural steel supports are intertwined with a thickened forested boundary of trees, planting and vines. This symbiotic construction forms an evolving edge, punctuating the system of gardens, rainwater harvesting and snow storage in the interior of the site, while holding in place a wilder nature. As an intentional incomplete framework, the frieze does not have to be fully articulated. Gaps, breaks and discontinuity can also work with the perimeter forest blurring into each other. An open frieze is completed by growth of the forest and vice versa.
The frieze is designed both as a boundary and as a periphery that can be breached both by nature or by future driveway access to the Bayview Glen School. At the larger scale of the Don Valley, the frieze forms an inclusive bracketing of the site deferring to the strong directionality of the ravine. The frieze is punctuated at its west and southern termini by sculptural beacons that mark the beginning and ending of the site corners.
The lighting of the frieze would be limited to a directed down light washing the perforated wall, limiting any light migration to the bordering pollinator gardens at the interior of the site.
The beacons provide a vertical intensity to the beginning and ending of the irregular south and west site edges and the arcing frieze. The beacons act as natural and built archives of the site, with the irregular sculptural form occupied with collected debris from the site like concrete and soil, branches and wild growth, all forming a stacked habitat for the pollinators newly attracted to the OAA site. Lighting will be limited to downlights onto the enclosed metal surfaces of the beacon.
Stormwater Collection, Storage and Transportation, Permeable Pavers, and a Directed Grated Storm Gutters and Sponge Landscape Towards Miniature Forest and Absorption and Collection
The roof stormwater drains that come down to grade are directed into a system of grated troughs that direct the stormwater around the site, parallel to the horizontal pathways. These grating / pathways also deliver a reading of a shared space marking their crossing over the driveways into the parking garage and to the external parking areas. The swale located along the west side of the side bordered by the frieze collects the redirected roof drainage into an area of permeable sandy soil. This area is also designated as a snow storage area so that the salts of the snow are diluted by the roof rainwater as it percolates through the soil.
The existing catch basins serving the exterior parking areas are again collected in a grated channel and directed towards the perimeter miniature forest and rain garden. The trees and plant materials absorb the materials rainwater and the water collected forms a circuit around the curving frieze wall landscape.
The permeable driveway passing across the patchwork pattern simultaneously absorbs surface water while demarcating a driving surface. The rainwater and roof water are maintained on site, with a provision at the storage sewer location and connection to the city system to account for larger rain events.
Water use on the site is reduced after the plantings are established by using species that tolerate drought and alkaline soils, using smaller plant stock that recovers from transplant shock more readily, using seed grown plant stock, scheduling planting for early spring to use bare root, and implementing low carbon maintenance practices.
Maintenance requirements are reduced for the landscape by reducing the overall area to be mown and relying on the natural process of decomposition into organic material in situ.
The Luminous Patchwork
The body of the OAA site on its south and west edges has been defined by the generous sweep of the arcing frieze. Taking cues from the building geometry, a patchwork of pathways and pollinator gardens as described above forms the field of the landscape, attuned to the moisture conditions found across the site. The set of gardens are designed to allow for the crossing of the permeable paver drive marked by lit bollards to direct vehicles into the parking areas. The drive is crossed by the extended pathways establishing a hierarchy of mobility.
Regeneration – an Improvised Mosaic
Our improvements use all material on site – demolition material, concrete, old pavers, and soil – all stockpiled and located using a light environmental touch, creatively using what the site has to offer. Excavated and demolished concrete is reutilized in the beacon figures positioned along the boundary and integrated into the frieze wall. Layers of excavated chunks of concrete and soil create a mosaic-like landscape that assists the modest budget, and to create something that looks more intentional, even elegant. Analogous plant material forms the complement that handles different soil regimes with original results of an unexpected experimental landscape.
The perimeter pathway continues around the headquarters, interpenetrating the parking level as a shared differentiated surface, indicating direct passage through the parking level to the entrance mirrored by a colourful terrace that continues along the underside of the garage. Special fixtures will highlight this cross axis of the landscape, extending the site geometry into the open parking level and entrance structures.
The Pier and the Verandah
Two areas of disconnection on the present OAA site are addressed by the Pier and the Verandah. The gap of the building entrance to the pedestrian street address along Moatfield Drive is breached by an entrance ‘pier’ that connects by steps and ramp from the Moatfield sidewalk along an east-west stepped / ramped galley delineated by an upper canopy. The terraced steps mirror terraced pollinator gardens along the east face of the site. The red canopy of the gallery/pier skims the south face of the upper building and presents a modest plinth height facing into the luminous patchwork gardens and frieze to the south.
At the plinth level, the pier connects into the east-facing generously proportioned verandah that lightly travels into the covered space of the garage made by the upper building volume and makes a direct connection to the building entrance. The verandah is made of light wood construction and echoes residential and institutional verandahs with its ability to modify and modulate the external walls with louvered glass.
The verandah is wrapped around two sides of the OAA headquarters. It is inserted like a “drawer” into the slot between the first garage level and the second floor. It is connected to the adjacent street sidewalk and hides two open parking lot sides, presents a storefront-like window display on the inside wall directly adjacent to the parking spaces an information and archival public display and showcase.
The pier and verandah are seen as light appendages emerging both from the geometry of the building and the graded terracing of the site. As a new ‘middle space’ the verandah becomes a social connector, a newfound outdoor lounge for members and their guests, a clear and dramatic public proposition.
Conclusions
The relations and composition of elements of the project can be subject to change and in a competition with a possible future life, especially considering that the competition sets up possibilities and opportunities that might happen or evolve out of desires and who knows what opportunities other people see in the work-to-be-decided versus the work made. This open potential represents the “lures” or proposition set forth by the repetition of elements of the work-in-progress.
Also, the OAA’s immediate context site and adjacent institutions schools and apartment buildings and restaurant do not a neighbourhood make. They collectively are not a collective but rather isolated properties fenced and indifferent to one another offering little relational alliances or means to communicate with one another. This situation, condition and non-neighbourhood “uses” its boundaries as exclusionary sites against each other, most of the OAA site is scrub bush and some trees around its boundaries relative to suburban characteristics.
The gardens, the OAA building, and the new social connectors together form the propositional lures. The emergent new directions of reduced consumption, appreciation and dependence upon pollinators, the larger context of water collection and reuse, rehabilitation and adapting materials – all necessary for this age but are also a source of new public cohesion and enjoyment of a connectedness to both architecture and landscape that can benefit the members, staff and visitors-to-come to the Ontario Association of Architects headquarters.
Final 20-page submission Gallery


