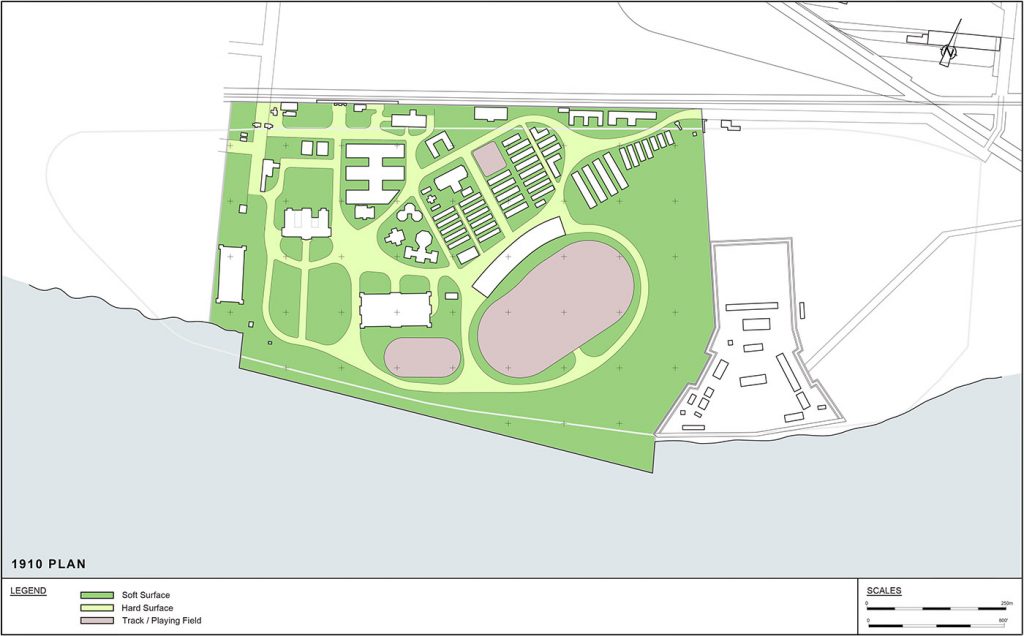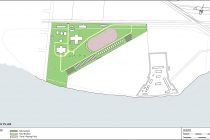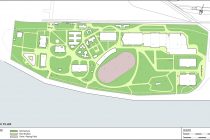
20-1910 Plan
‹ Return to Exhibition Place Mapping
Posted onBy
admin
Posted in

1902-1919: G.W. Gouinlock’s Buildings
Between 1902 and 1912 the architect George Gouinlock transformed the western end of the exhibition grounds with fifteen new structures set amidst broad boulevards and an open plaza. Gouinlock’s designs were heavily influenced by the Beaux-Arts classical design he had encountered at the Chicago Exposition in 1893. Beaux-Arts design is a synthesis of classical styles characterized by order, symmetry, formal design, grandiosity, and elaborate ornamentation. It also set a new precedent for the construction of exhibition buildings.


